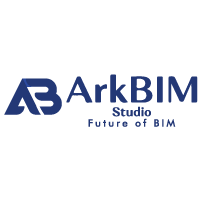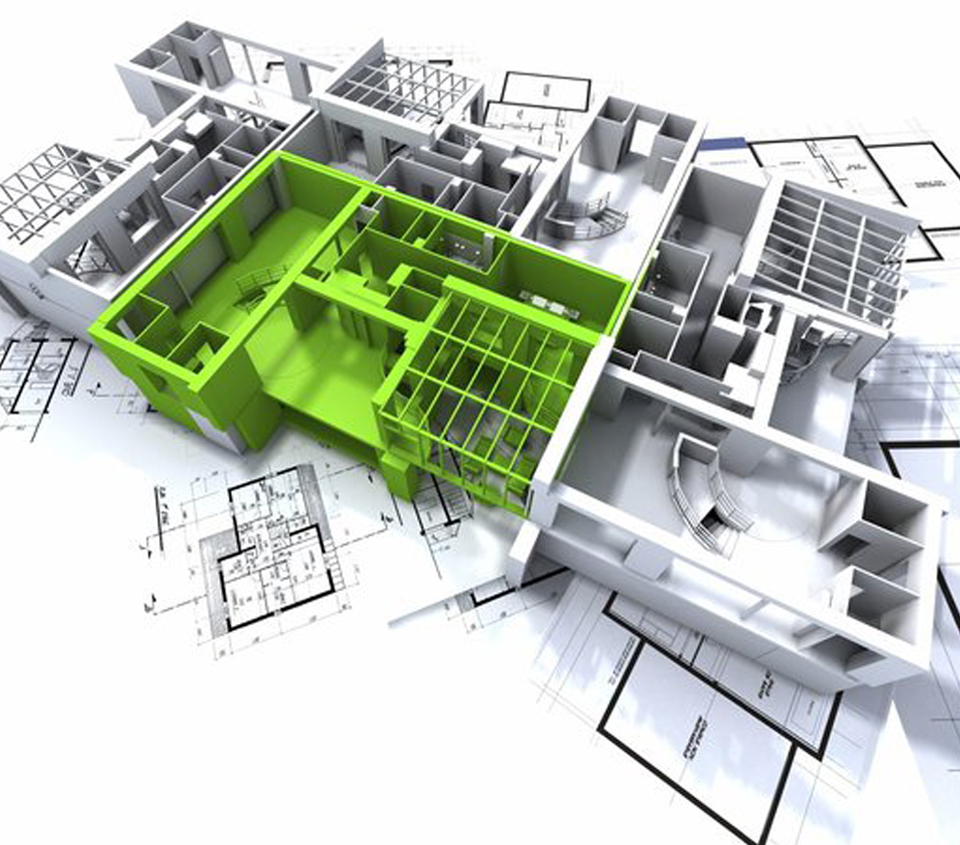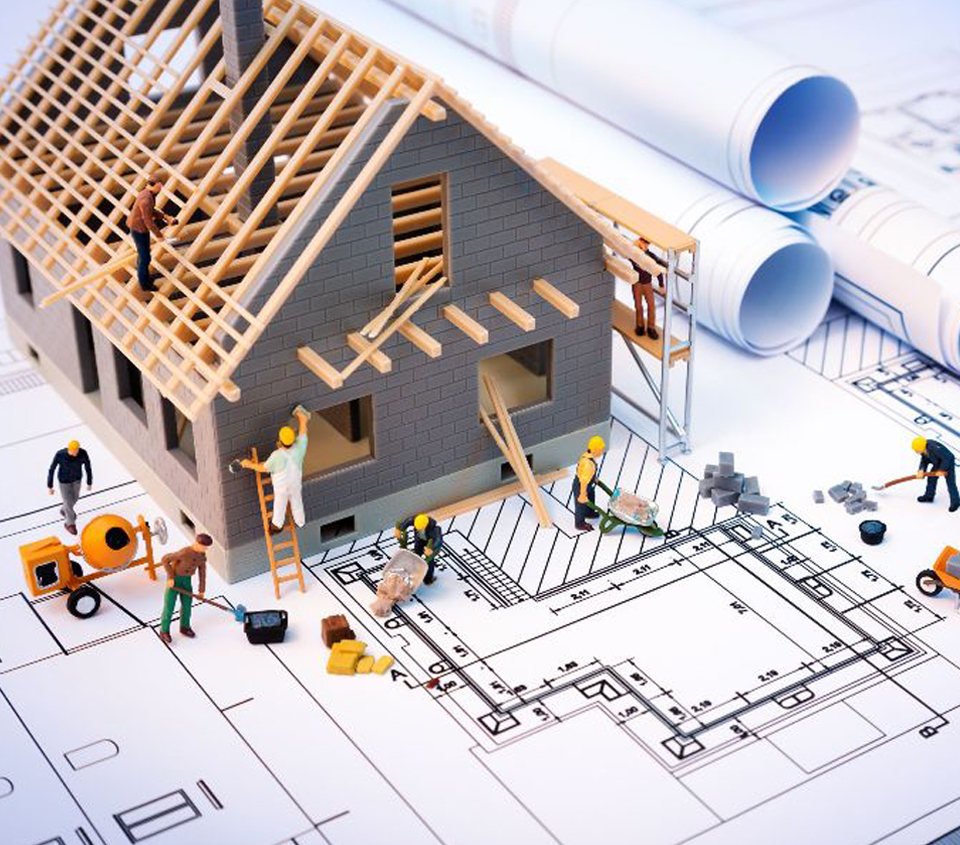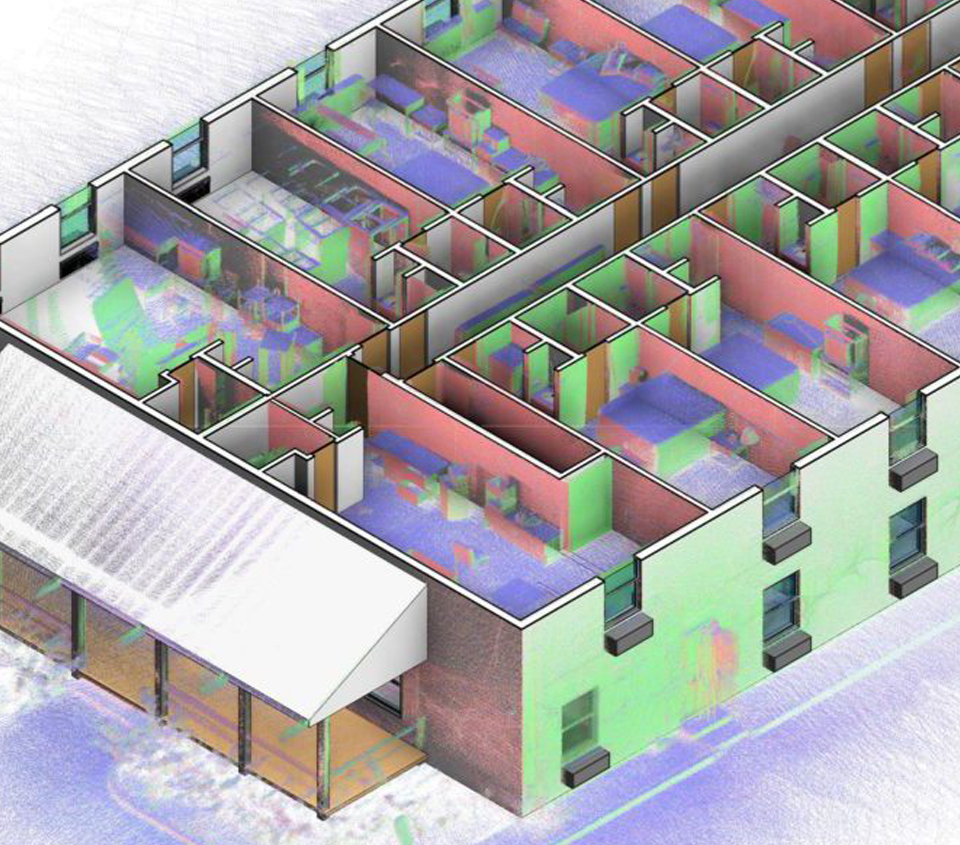High resolution and photorealistic interior and exterior modeling & rendering shows the space layout, zoning, materials, textures, colors, lighting, furniture, decor choices in day and night mode in a high-quality photo-realistic way. Being one of the top 3D Rendering service providers, (company name) delivers quality infused 4k resolution rendered views to home builders, architects, designers, developers, and construction firms.
- Call us: +91 (123) 456 7850
- Info@arkbimstudio.com
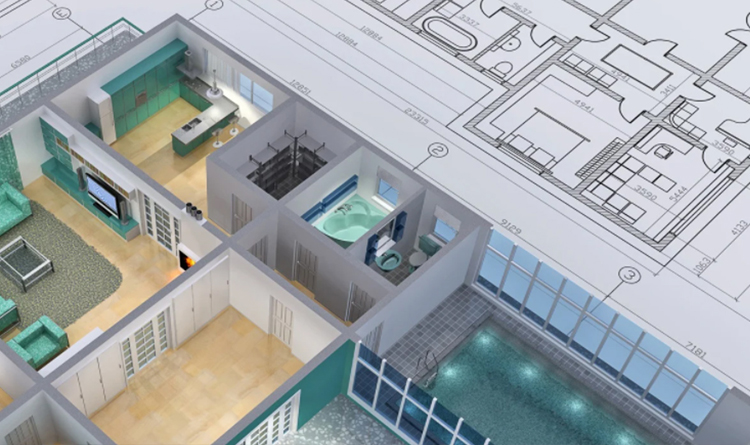
Our Services
3D Visualization Services
(Company Name) offers specialist high quality 3D rendering & visualization walkthrough services to Architecture studios, owners, designers, developers, and home builders to visualize their conceptual & schematic plans with realistic 3D models and differentiate themselves in a very competitive market.
(Company Name) not only provides the rendered view of the proposed floor plans and elevations but also suggests the required design modifications that fits into the surrounding space and appears stunning. Making use of technical knowledge, latest cutting edge technology and creativity, our team of experienced architects and graphic designers creates magnificent 3D interior and exterior renderings from CAD Drawings, Sketches, PDFs & 3D Models into a high fidelity visual masterpieces with limited assistance from the clients.
We believe that the lighting techniques are the essence for developing High-Quality Realistic Renders and because of this we take precise attention to the shadows, people, vegetation, fixtures, fittings, furniture, and lighting in our designs. We also work to create texture, landscape and surrounding for the best realistic visuals.
Our success is based on the ability to create, using cutting-edge technology, hyper-realistic 3D renderings that matters.
Our 3D Visualization Services Include :
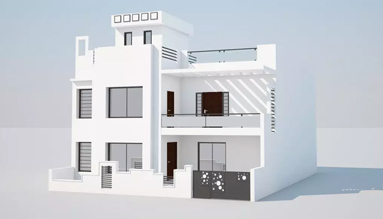
Interiors / Exterior Modeling and Rendering
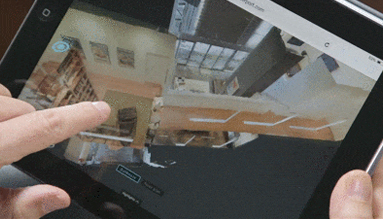
Walkthrough and Flythrough
We provide with powerful architectural walkthroughs for realistic visualization of your projects, that lets you have an enlightening visual experience of your project. We turn your perceived imagination into a visual 3D storytelling format. Our work is done keeping in mind all the detailing and with extreme accuracy so that the walkthrough experience becomes a real experience.

3D floor plans
Our Floor plan rendering lets our clients visualize their creative project in a much better orbit and understanding of the overall layout, size and flow of a space. It even shows how the whole flooring will look alike and what your project is going to be. It helps our clients to properly look at the various elements that the plan consists of, with positioning of all the other items.

4D Construction animations
Our 4D construction simulation models help you enhance collaboration between your clients and project teams and helps in providing the improved construction plans and clear project milestones. Our 4D simulation support also helps the construction planners with their CPM scheduling to improve their construction schedules, manage their supply chain, and track materials.

Panoramic views
Our services have plenty of benefits for new building construction projects such as 4D visualization with respect to time, identifying out of sequence work, ability to try multiple construction sequences, etc using 4D simulation software such as Naviswork. At (Company Name), the expert team of graphic designers and animators make the best of 360 panoramic views and shot explanatory videos for your brand product and company profile videos. Being the best in the industry, we are experienced in making 360 panoramic view video for all kind of products and industry verticals.

4D & 5D Construction Simulation
(Company Name), a leading 4D & 5D BIM services provider has the expertise to deliver 4D & 5D construction simulation for the project of any scale. Over the 14 years, we have developed robust processes for creating as-built models, project schedule and model linking.

Augmented Virtual Reality walk-throughs
Starting with initial designs to development, our AR team can help you with every aspect of your construction and architecture project. Our services can help you to create interactive designs, understanding the real-time project dynamics, and simplify complex construction processes.
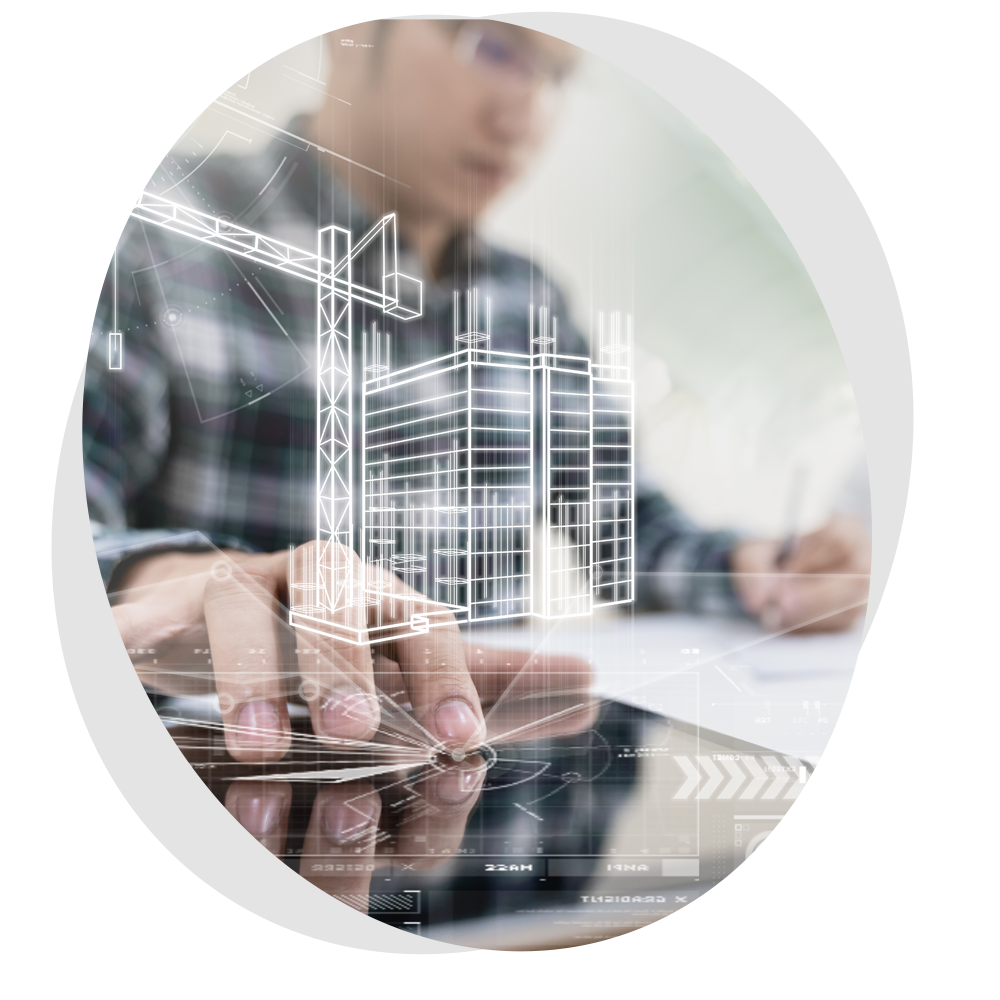
Benefits of 3D Visualization Services
These services benefit owners, developers, & architecture firms. The software we use to produce these photo-realistic images are 3Ds Max & Enscape that turns your vision into reality.
- Facilitates quicker approval and decision making
- Perfect Lighting Every Time
- Visualizing Future Projects and Changes
- Fast & affordable rendering
- Branding and Marketing Streamlined
- Stunning Accuracy and Precise Measurements
- Understand and visualize the planned project in photorealistic detail
- Helps in viewing details in day & night mode
- Marketing materials for the promotion of project
- Edits can be done on the fly
Our Software Proficiency
All our Architects and BIM modelers at (Company Name) constantly upgraded on the most advanced software packages are highly proficient in






