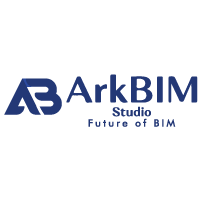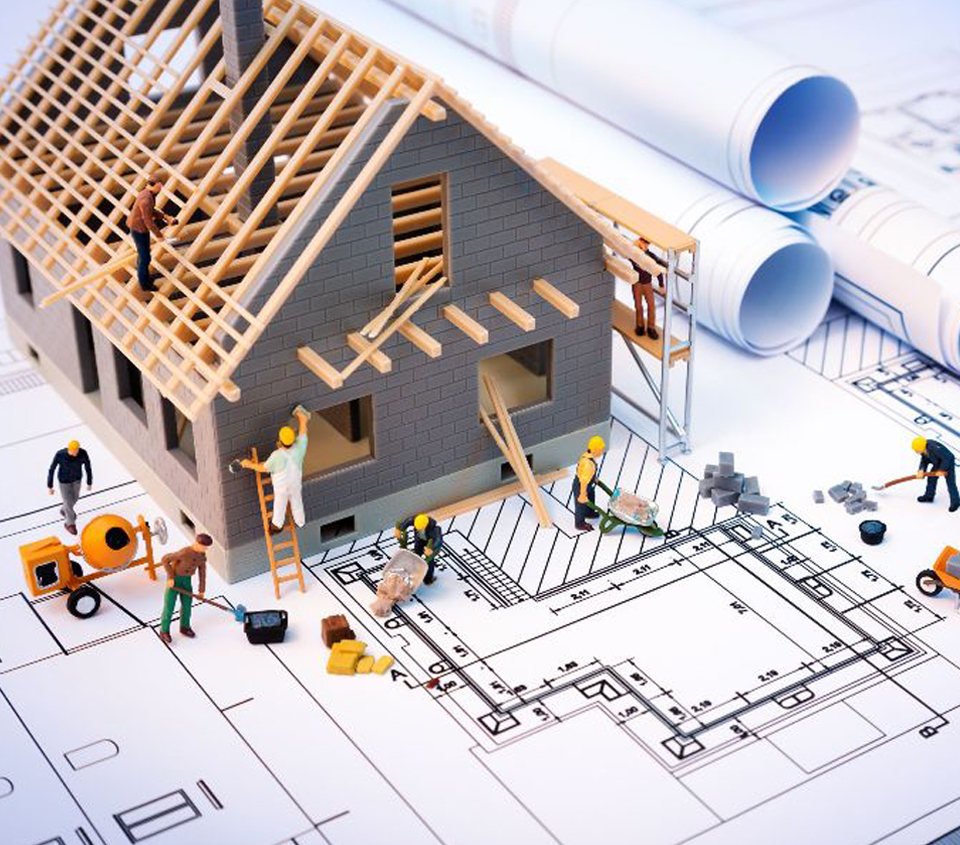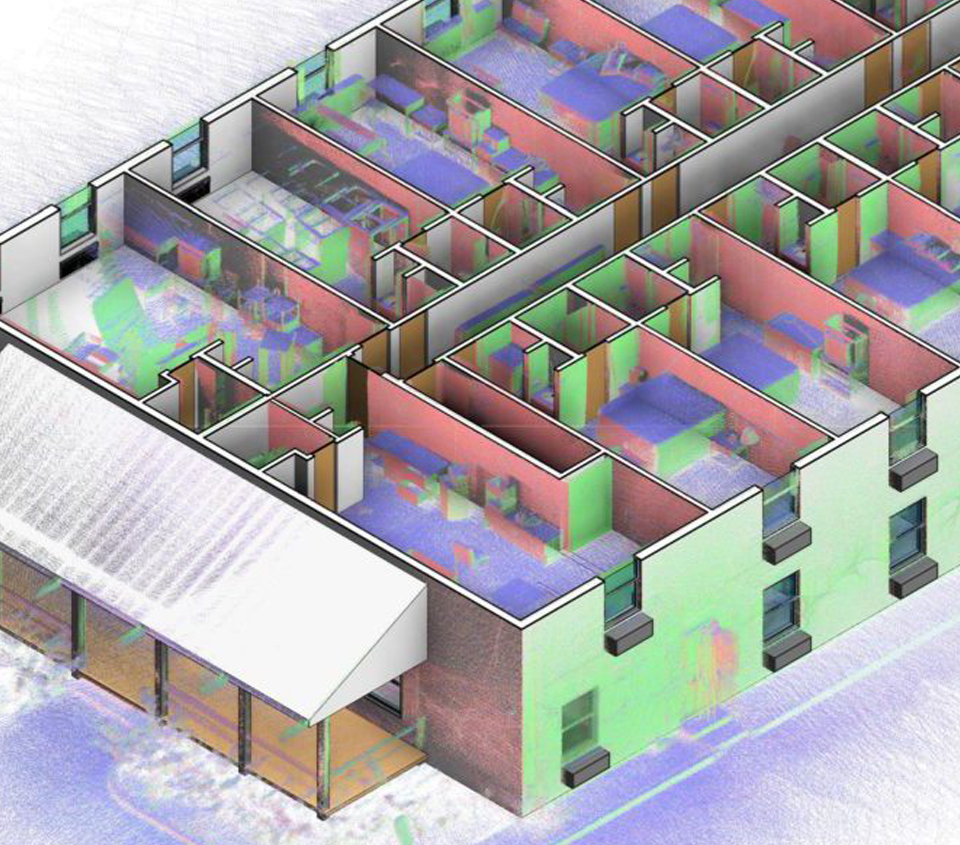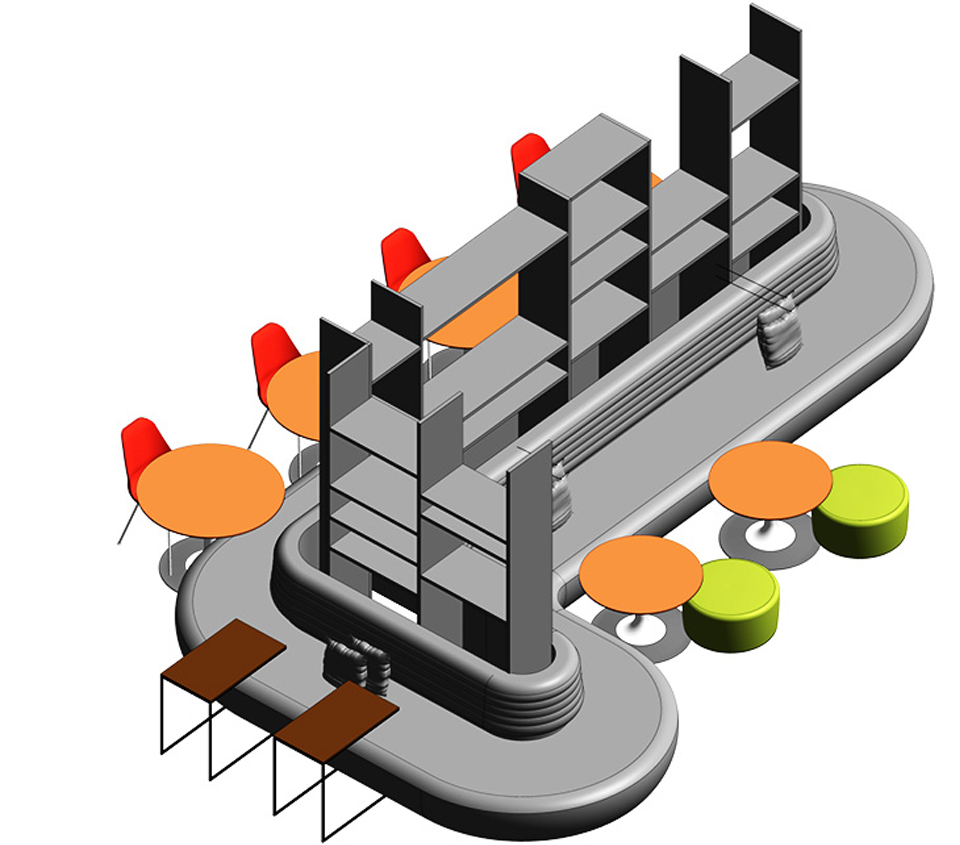In this process, the raster-based drawings are converted into CAD or Vector formats. Our team redraws the scanned/raster drawings in CAD manually while paying attention to each and every detail. Under CAD Vectorization, we can include special requests like need for layers, color coding, dimension styles and text styles.
- Call us: +91 (123) 456 7850
- Info@arkbimstudio.com
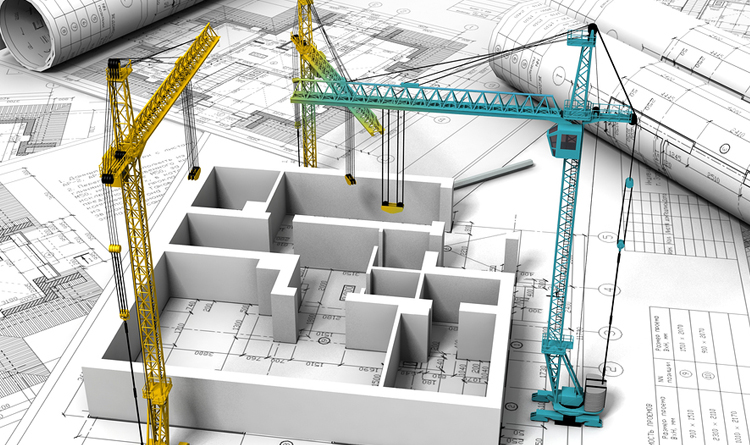
Our Services
CAD Conversion Services
(Company Name) is a leading global BIM Service Provider that offers high-quality CAD Conversion Services to architectural firms, builders, construction companies, real estate and general contractors with absolute precision at very competitive rates. We help you to convert data on paper, pdf, sketches, and scan-based drawings into precise and accurate CAD drawings. We digitally re-draft all the discipline drawings into CAD by carefully attributing to the original hard-copy or raster-based drawings.
Being familiar with the global codes and standards of practice, our experts have the hands-on experience and skills to understand and convert raw drawings related to Civil and Architecture, Structural, Mechanical, Electrical, Plumbing and Fabrication buildings in usable and editable CAD designs using latest and legal software like AutoCAD, Revit, ArchiCAD, etc.
We take your simple scanned image and deliver precise dimensioned cad drawing & designs. Our state of the art technology, 14 years of experience and infrastructure is key reason for our success. Our multidisciplinary team of architects and engineers in this area have lead us to provide highest quality of cad conversion at very affordable and competitive rates.
Our CAD Conversion Services Include :
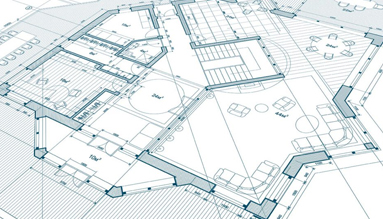
CAD Vectorization Services
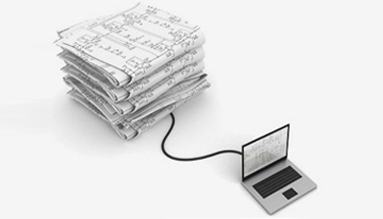
CAD Digitization Services
Under CAD Digitization Services, we provide the exact digital copies of the scan of construction plans or microfilmed drawings or hard copies. In this process, we do not include customizations.
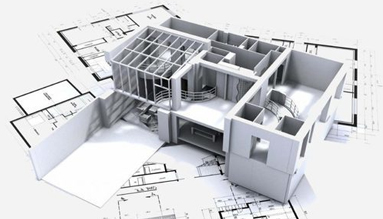
Image to CAD Conversion Services
In this service, we convert scanned images to perfect CAD entities. The Image to CAD conversion can be done both in 2D and 3D.
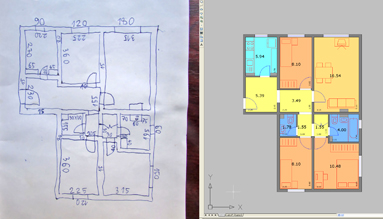
Paper to CAD Conversion Services
In Paper to CAD conversion, we first scan your paper drawings, tracing, blueprints, etc. and then convert them into CAD through manual re-drafting.
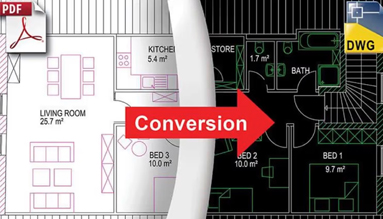
PDF to AutoCAD Conversion Services
The PDF to AutoCAD conversion service involves the complete conversion of a PDF file into accurate ACAD file with all the CAD elements like circles, arcs, text, etc. we completely redraft the PDF file using AutoCAD in this conversion.
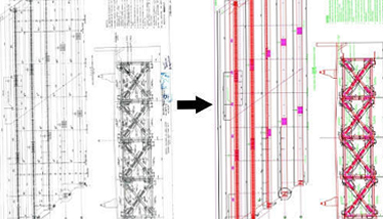
Raster to Vector Conversion Services
At (Company name), we offer manual raster to vector conversion, so that our clients get flawless drawings without imperfect CAD data. This process ensures that the output of the conversion is error free.
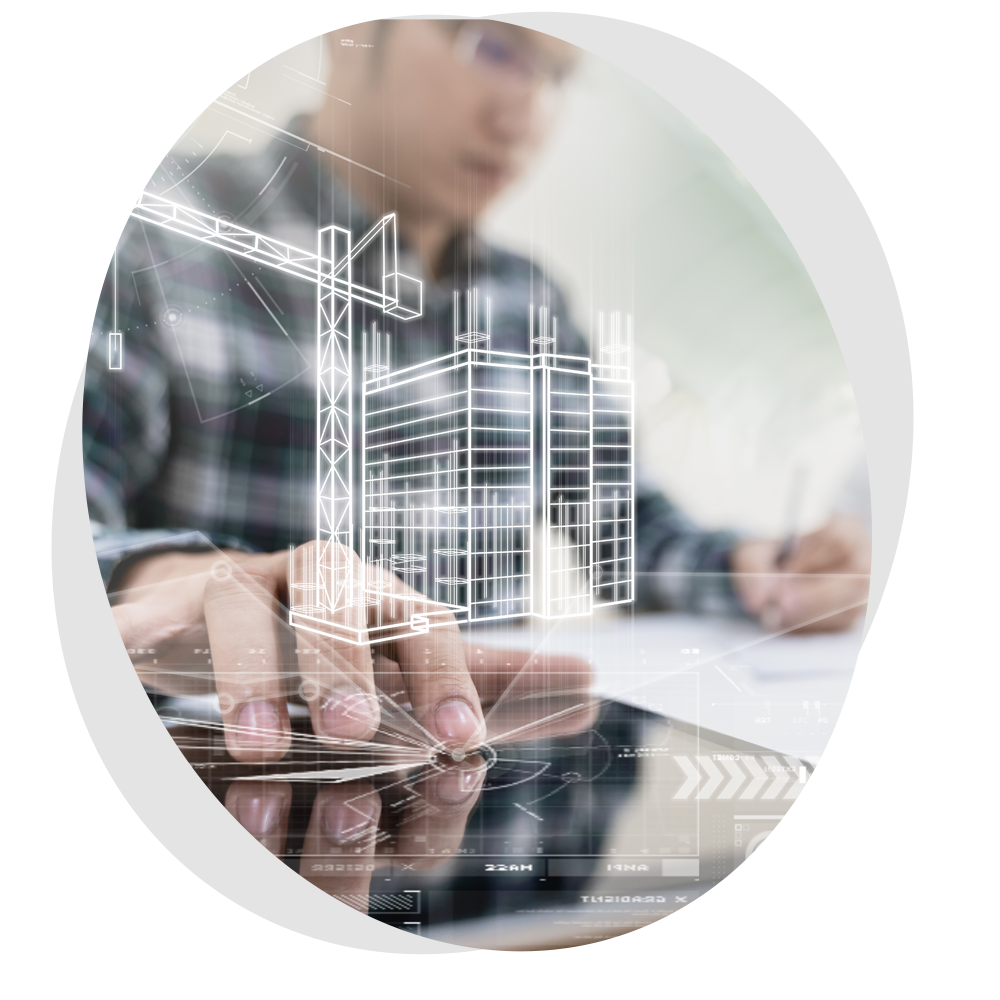
Benefits of CAD Conversion Services
These services benefit owners, developers, & architecture firms. The software we use to produce these photo-realistic images are 3Ds Max & Enscape that turns your vision into reality.
- Your project requirements are evaluated by our expertise and quote is shared within 24 hours of the inquiry.
- For each stage of the project deliverables, we keep you updated with the progress on tasks. Any design changes that might occur during the process will be taken into account.
- We maintain the actual dimension of the drawing
- We follow layer specification as per client’s in-house standards.
- Maintain International drafting standard while developing CAD drawings.
- Template design as per client.
- All the revisions and comments from your team are responded and updated in the shortest time.
- Cad files are plotted and checked before sending it to our client for approval.
- Our checking and quality control process ensures that all the CAD drawings are checked thoroughly by our Architects and engineering team for delivering high quality CAD design & drawings.
Our Software Proficiency
All our Architects and BIM modelers at (Company Name) constantly upgraded on the most advanced software packages are highly proficient in






