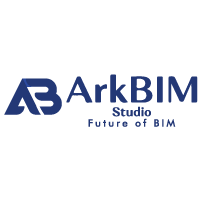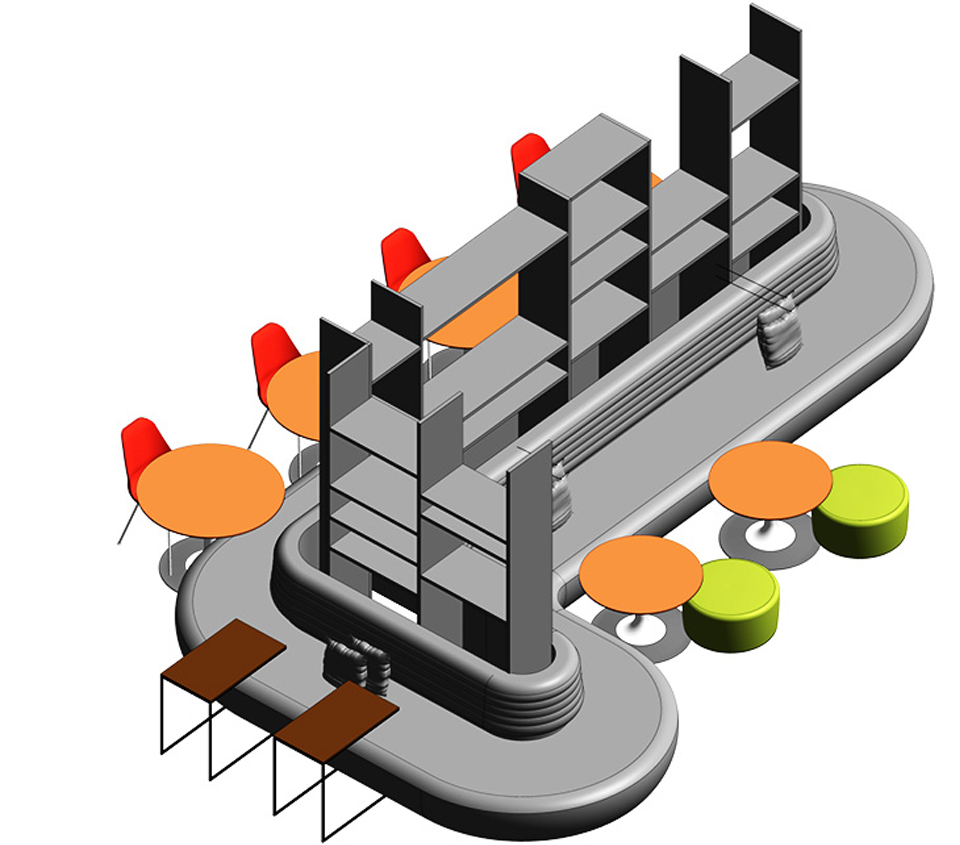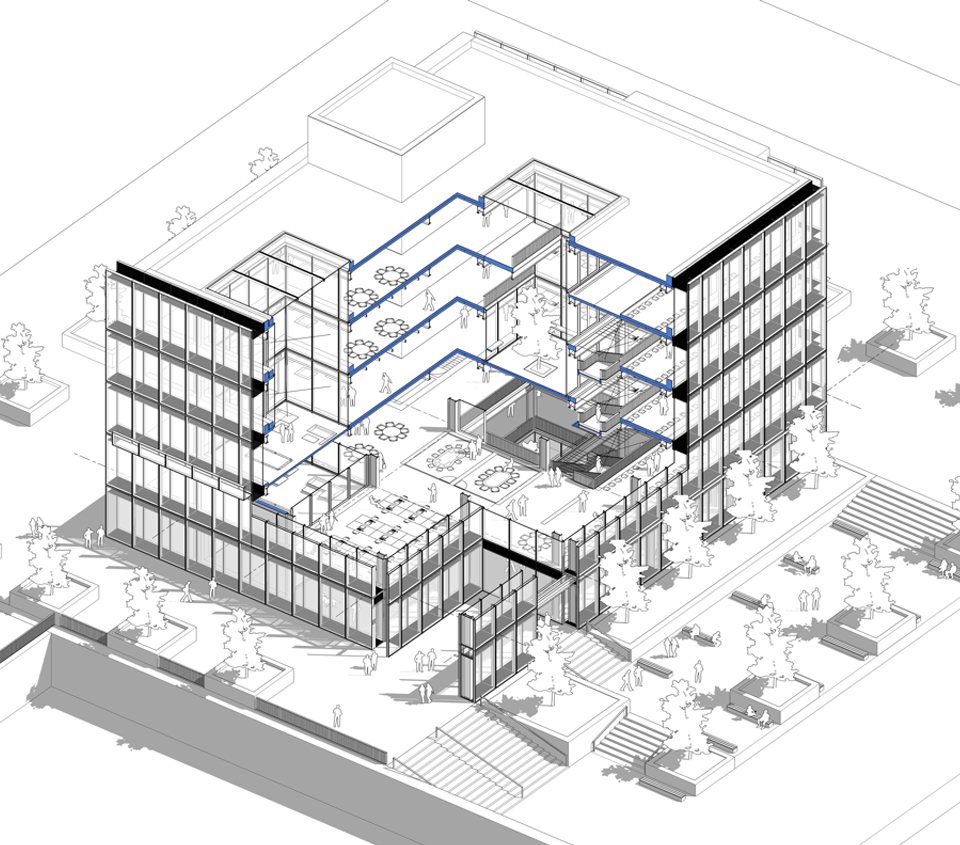2D floor plans, elevation and sections from scanned data.
- Call us: +91 (123) 456 7850
- Info@arkbimstudio.com
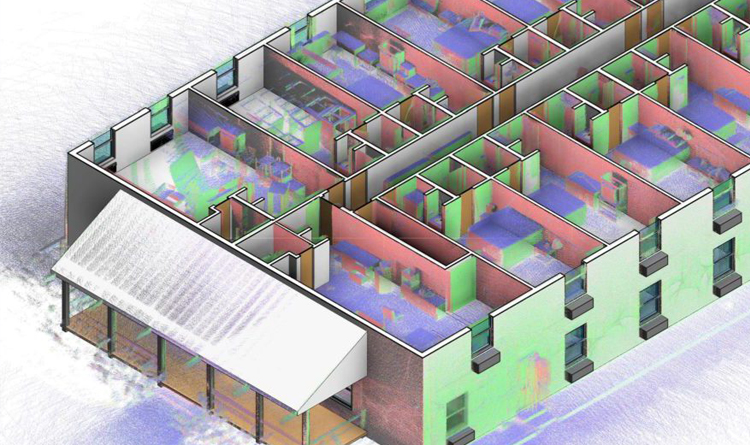
Our Services
Point Cloud to BIM Services
(Company Name) is a leading global BIM Service Provider with a very talented and experienced BIM department of Architects, Engineers and BIM technicians that offers of Scan to BIM Services for old historical monuments, Institutional, commercial buildings, train stations, tunnels, bridges, oil and gas structures etc. according to the required LOD (LOD 100 to LOD 500) with absolute precision that help in BIM Coordination, Designing, Planning.
With our considerable experience over 14 years, our key strength is the modeling of confining zones, intricate components and other building elements which are not clearly visible in the point cloud scans and by referring to building photographs, 360 panoramic views and Ariel videos.
Our Scan to BIM model upto LOD 500, and Scan to CAD Services have been utilized by Architectural, Structural, MEP and HVAC Engineers to survey companies, Property Owners and general contractors for the renovation, restoration or rebuild of existing buildings. Our information-rich and precise as-built 3D BIM models are developed from scanned data which provides accurate construction materials, manufacturer’s details, quantity take-off, and costs information etc. and can be thus used for as-built documentation using the latest Revit software and technology.
Cherishing over 1000+ projects in the period of 14 years, our priority and commitment to deliver high quality BIM projects in quick turnaround time has made us one of the leading Scan to BIM Companies globally.
- Architectural which includes walls, doors, windows, casework, all fixtures, slabs, roofs, facade and landscape in and around the building, etc.
- Structural which includes foundations, footings, columns, beams, framing, trusses, annotations, etc.
- MEPF which includes electrical panels, junction boxes, ducting, pipe systems, air terminals, fire sprinklers etc.
- Revit MEP design coordination to detect clashes in Autodesk Navisworks software
Our Point Cloud to BIM Services Include :
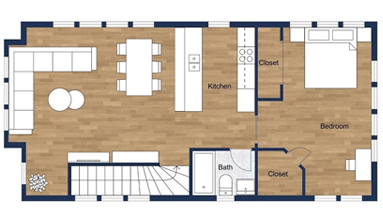
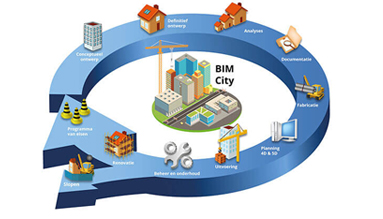
Creating information rich BIM-ready 3D models for architectural, structural and MEP requiremens from point cloud data
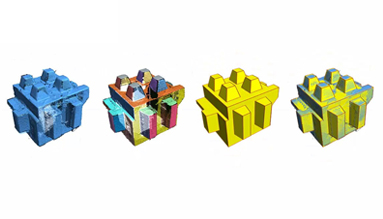
3D surface reconstruction from point cloud/unorganized points.
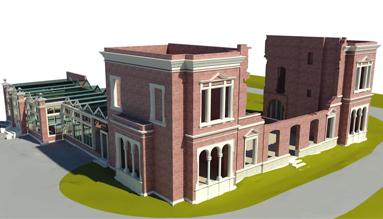
Scan to BIM for Historical Monuments
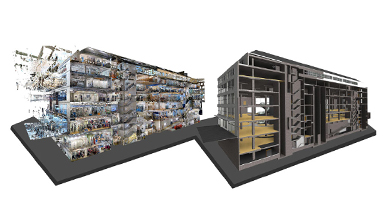
Point cloud to Architecture BIM modeling
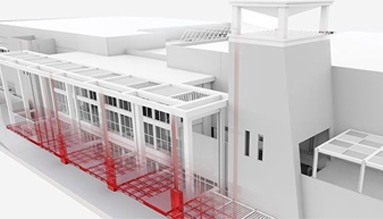
Point cloud to Structure BIM modeling
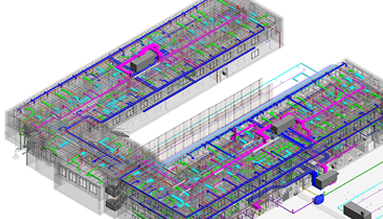
Point cloud to MEP BIM modeling.
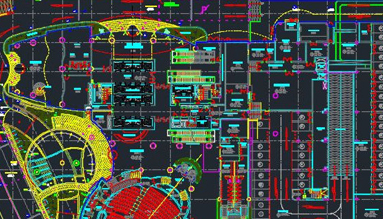
Scan to 2D CAD
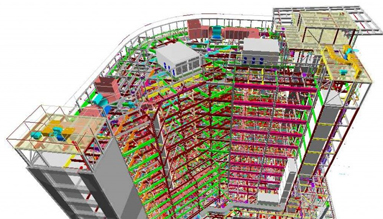
Scan to architectural, structural & MEPF components
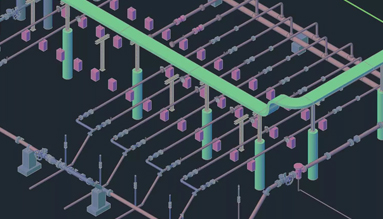
Point cloud to 3D model
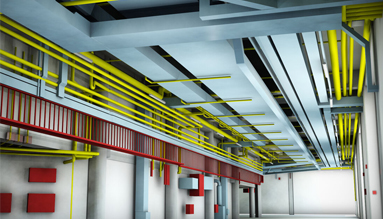
Scan to BIM for Infrastructural Projects
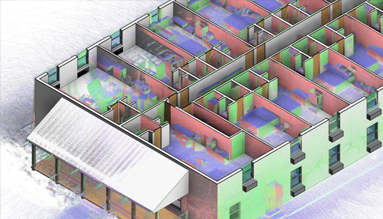
Point Cloud to BIM Services for Residential and Commercial Projects

Benefits of Point Cloud to BIM Services
- Scan to BIM allow magnified visualization of the commercial, residential, industrial and historical buildings.
- Construction time and modifications are reduced by allowing easy modification and alterations in the project design BIM.
- BIM helps to gain access to precise data related to dimensions and measurements which enables the design team to make informed decisions and accurate cost estimates.
- Point cloud to BIM services can save your overall surveying time and cost.
- It is provide accurate data of as-built BIM model of the existing building.
- This services also help for detailed analysis of the building and building components.
- The model can analyzed for damaged building components or redesign/reconstruction of building.
Why you should outsource your Scan to BIM requirements to us?
Our Software Proficiency
All our Architects and BIM modelers at (Company Name) constantly upgraded on the most advanced software packages are highly proficient in






