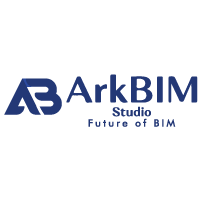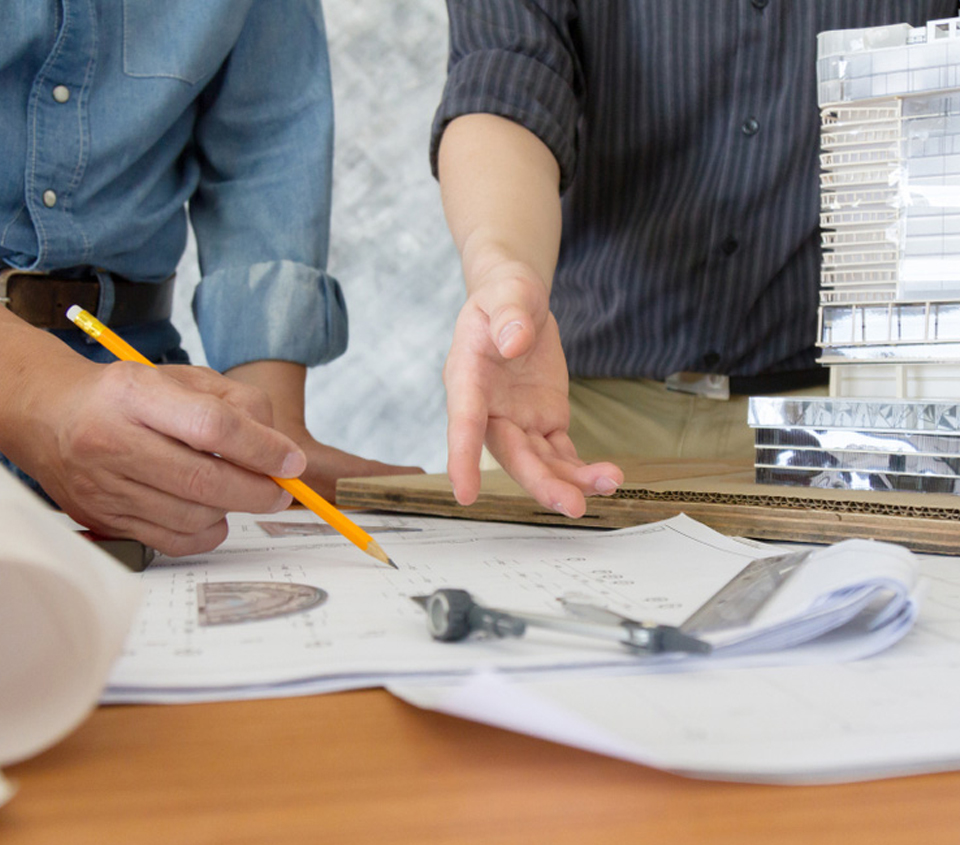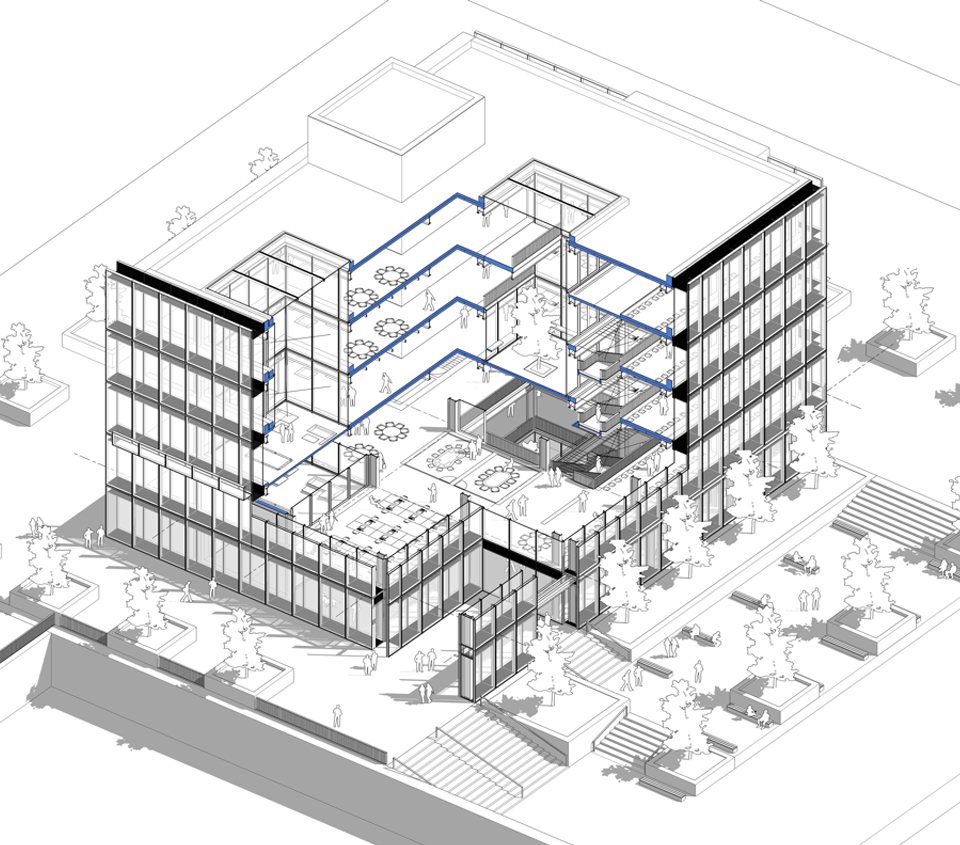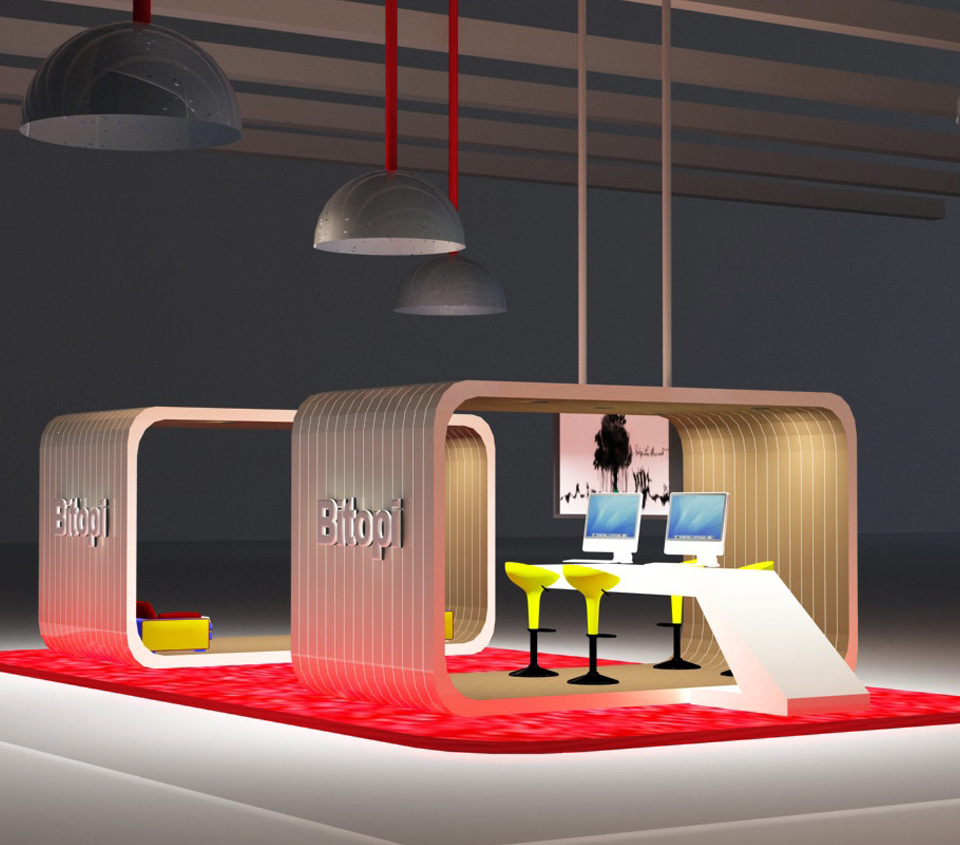Furniture | Foundation | Door | Window | Casework | Railing | Entourage | Ceiling | Stairs
- Call us: +91 (123) 456 7850
- Info@arkbimstudio.com
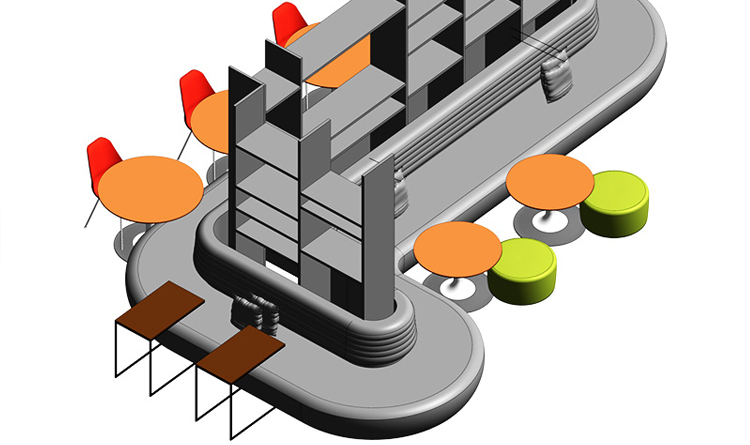
Our Services
Revit Family Creation Services
(Company Name) is a leading global BIM Service Provider that offers Custom, Parametric, non-parametric revit family BIM creation and maintenance services for Building Product & Construction Product Manufacturers & Suppliers, Furniture Designers & Manufacturers, Equipment & Product Manufacturers & Suppliers, Facility/Asset Managers, and Fabricators as well as structural, architectural, and MEP (Mechanical, Electrical, and Plumbing) firms across various sectors for their product model catalogs, which can be downloaded directly from their websites..
(Company Name) has a skilled professional team of Revit modelers and engineers, who has 14 years of experience and have created over 10,000+ families, Library & BIM Content from specification sheets, product catalogues, 2D CAD drawings, hand sketches, and from files provided in Solidworks, 3DS Max, SketchUp, etc. We create accurate and intelligent family model like curtain wall panels, furniture, fixtures, counters, plumbing fixtures, electrical fixtures, machine parts, elevators, HVAC, etc.
We offer fast, precise and legit Revit family creation services in the .rfa, .rvt, .ifc format for category projects including hospitals, commercial, substations, residential units, electrical rooms, educations buildings and industrial facilities ensuring high quality services and fast turnaround time at a low cost.
We create a library of 2D and 3D block families in such a way that any change to a family type is updated and reflected instantly throughout the project. Customized Revit families also can be created as per the client’s requirement for their project.
Our Revit Family Creation services includes :
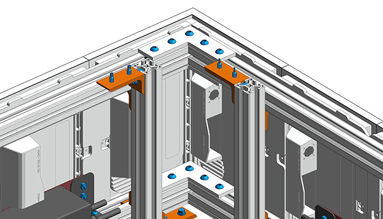
Architectural Revit Family
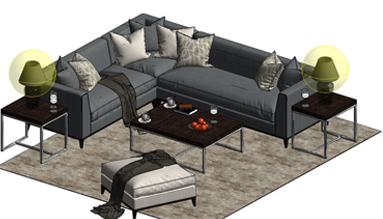
Furniture Revit Family
Office | Living Room | Outdoor & Patio | Bathroom | Entertainment | Bedroom | Kitchen & Dining | Game Room
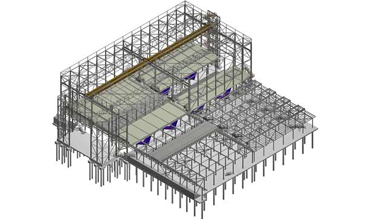
Structural Revit Family
Column | Steel Section | Connections – Mounting parts, Base plates, Gusset plates | Beam Section | Stiffener | Truss
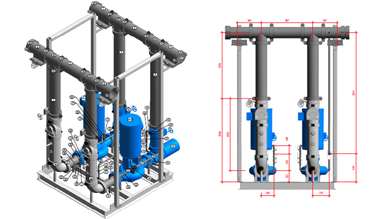
Mechanical Revit Family
HVAC | Pipe (Valve, Strainer, Hanger) | Duct Hanger | Air Terminal
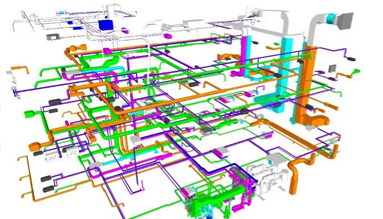
Electrical Revit Family
Switch & Socket | Distribution Board | Transformer | Fire Alarm Devices | Lighting Fixtures
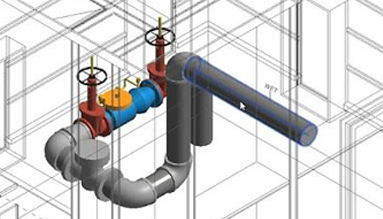
Plumbing Revit Family
Pump | Valve | Fittings | Pipes & fixtures | Fixtures (Urinals, Wash Basins, Water Closet) | Devices- (Measuring devices, Gauges)
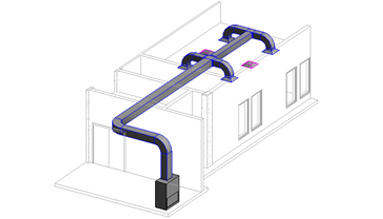
HVAC Revit Family
Fan Coil Unit | Air Handling Unit | Diffusers, Registers, Grilles | Fire Damper | Fitting & Valve
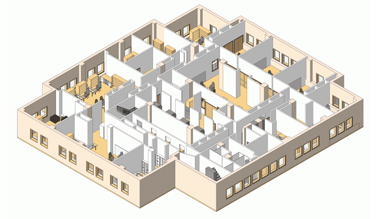
Building & Construction Product Revit Family
Roofing | Flooring | Elevator | Doors | Paint | Finishes | Stone | Masonry | Siding | Walls | Windows | Stairs | Railings |Insulation | Landscape | Plastic | Metal | Glass | Wood & Timber | Concrete
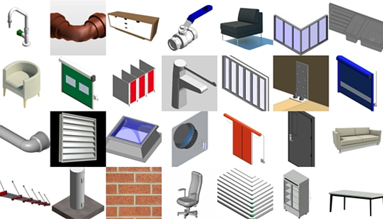
Equipment & Product Revit Family
CCTV | Valve | Communication, Data & Network | Computer & Servers | HVAC | Water Supply Products | Fire Detection & Alarm Systems | Fitness Equipment | Food Service | Audio Visual Systems | Integrated Panel Systems

Benefits of Revit family creation Services:
We offer intelligent and parametric models that can host a complete group of components or equipment for BIM construction. Besides displaying the parameters of actual equipment and geometric components of windows, boilers, columns, etc. through graphics, Revit family modelling has other advantages, such as:
- Our Revit Family Creation services display the real equipment of various elements like chairs, tables, doors, windows, etc.
- Formula and imported data result in effective component design
- Regardless of size and design, the models created are accurate
- Resizing of models is both possible and economical
- Relationships and coordination between various elements of design and model are maintained
- Enabling building analysis and estimating
- Revit BIM family creation services can help to create precise models with accurate sizes and designs.
- Developed models are realistic and accurate with constructional documentation.
Our Software Proficiency
All our Architects and BIM modelers at (Company Name) constantly upgraded on the most advanced software packages are highly proficient in






