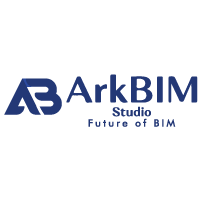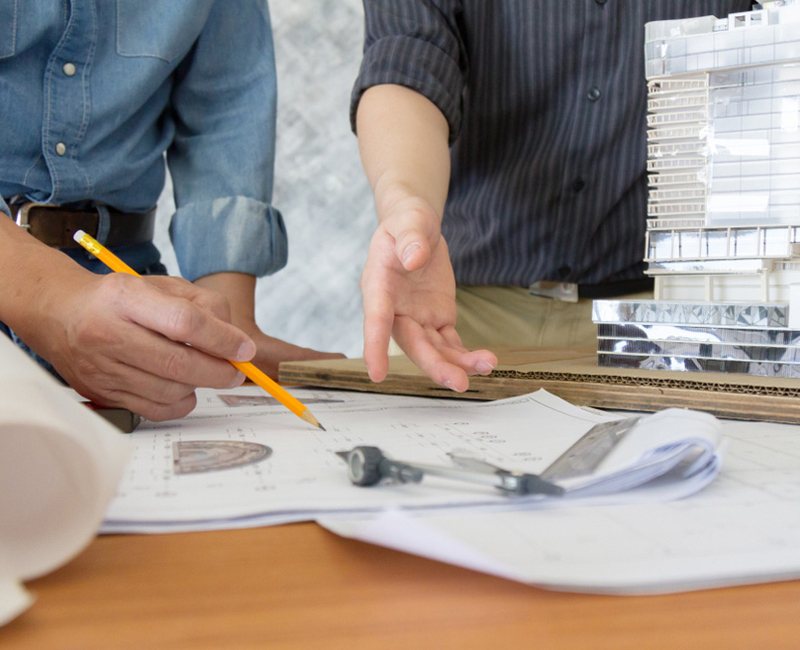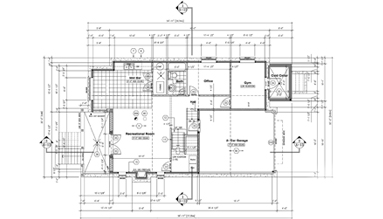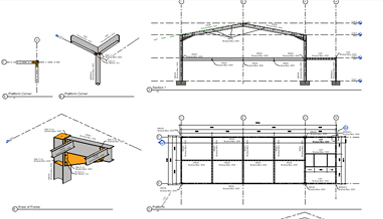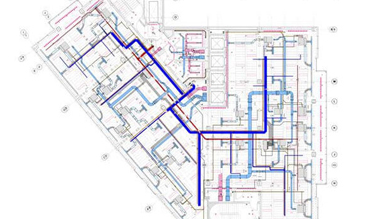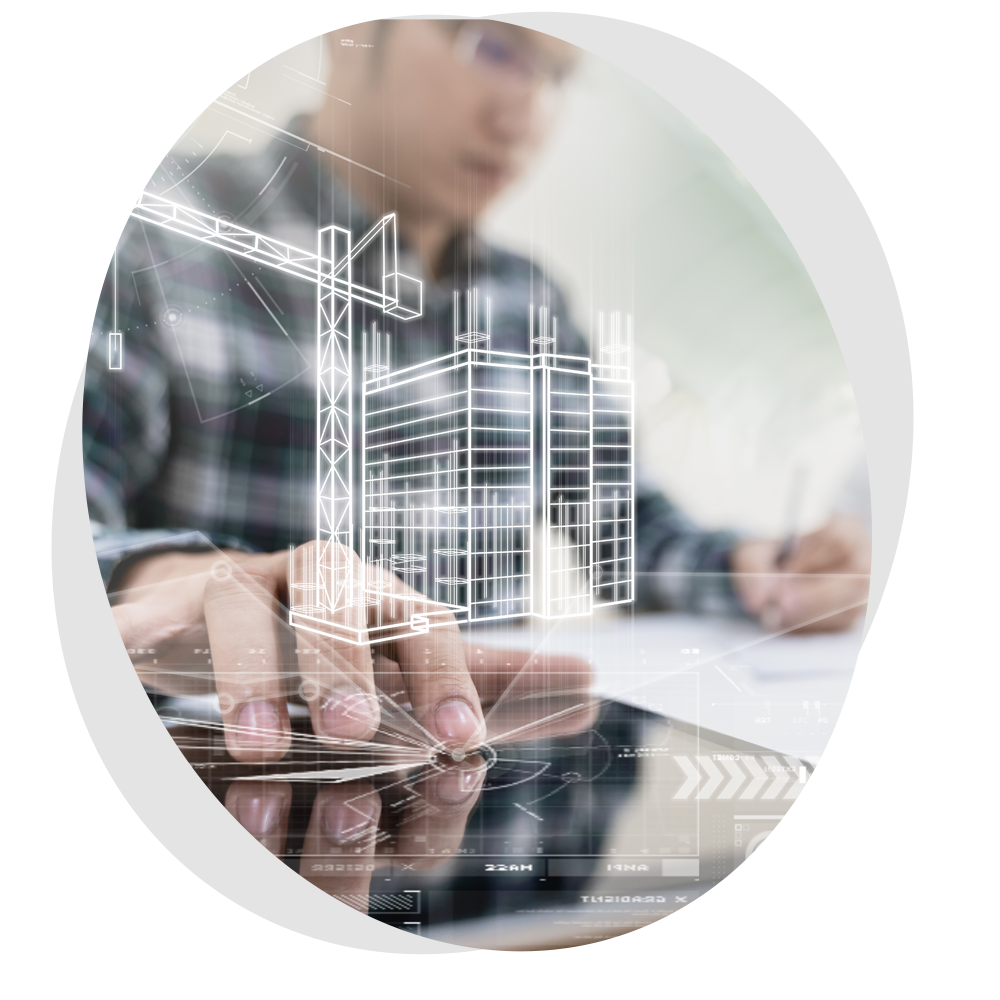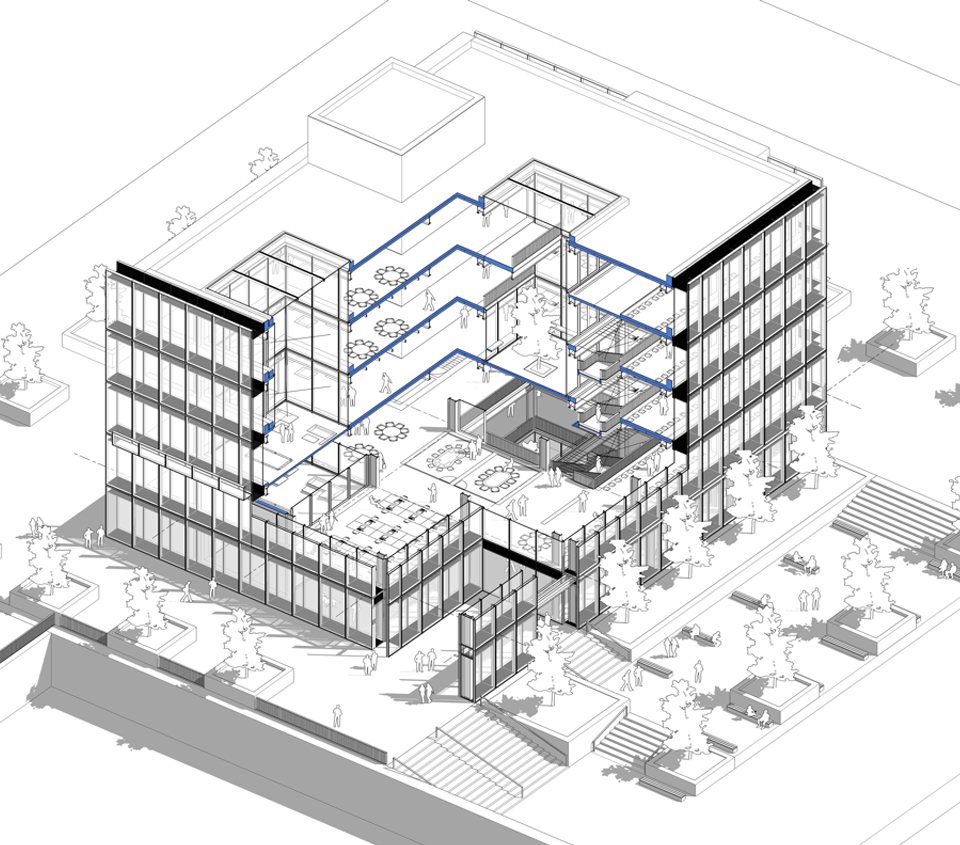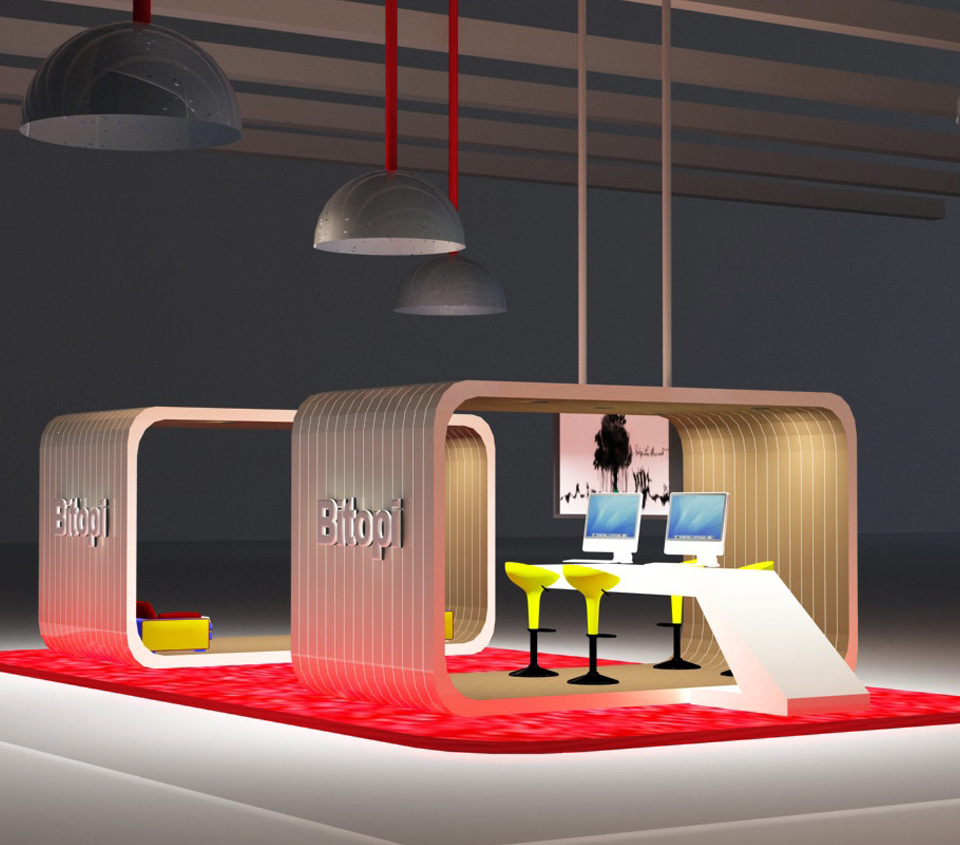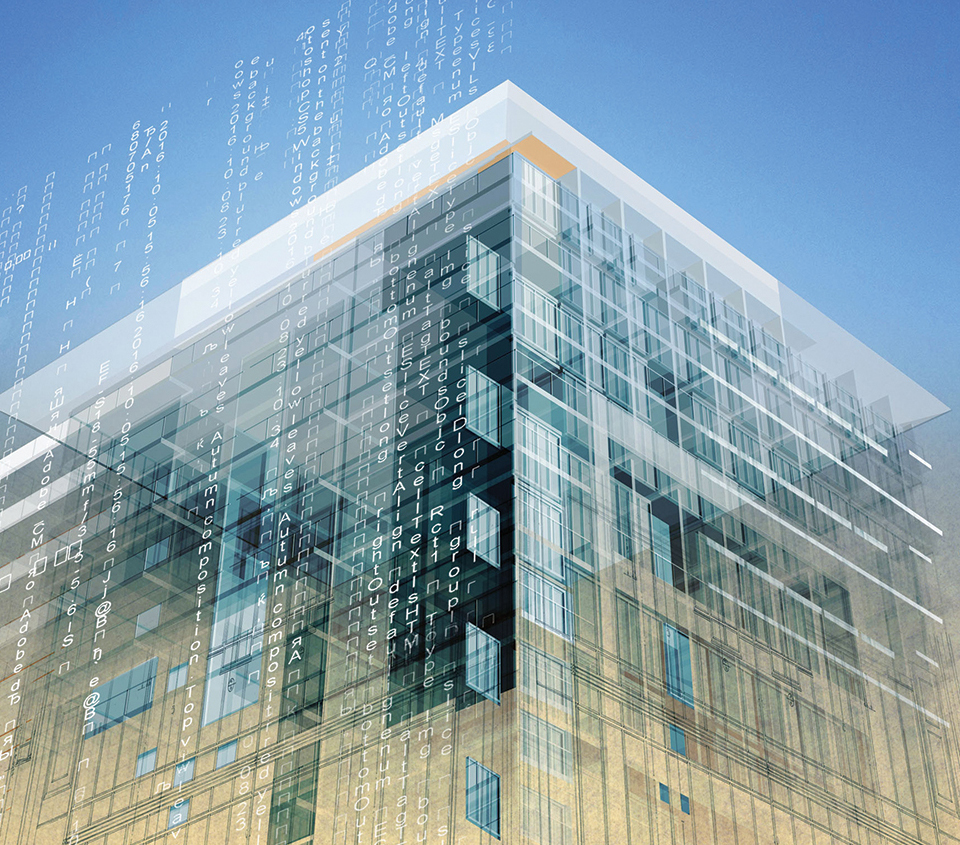We offer Architectural Construction Drawing Services to clients across the globe. Our expert team of architects and designers have in depth knowledge in developing drawings for Floor Plans, Roof plans, Building Elevations, Door and windows schedule sheets, Interior elevations, Furniture Placement and Layouts, Finish Drawings, Site Plan, Reflected Ceiling Plans (RCP), Building Sections, Wall sections, detail sections, stair details, ceiling details, Typical details, As-Built drawings, etc.
