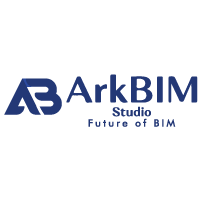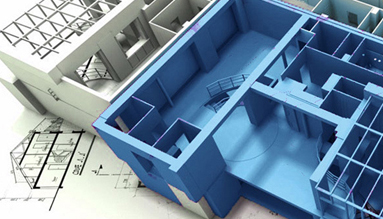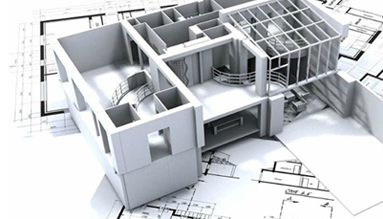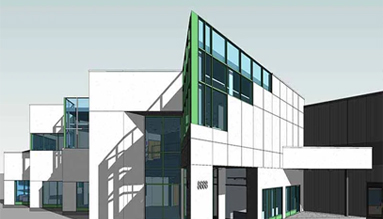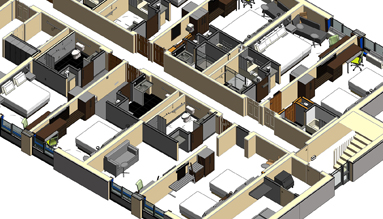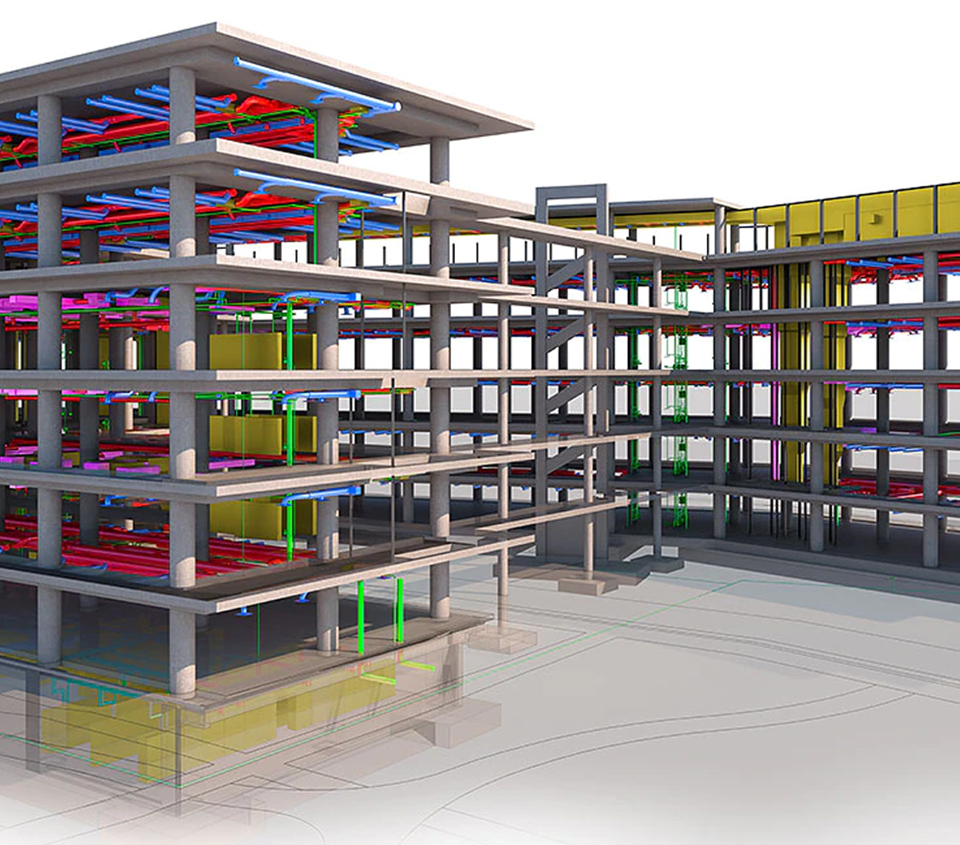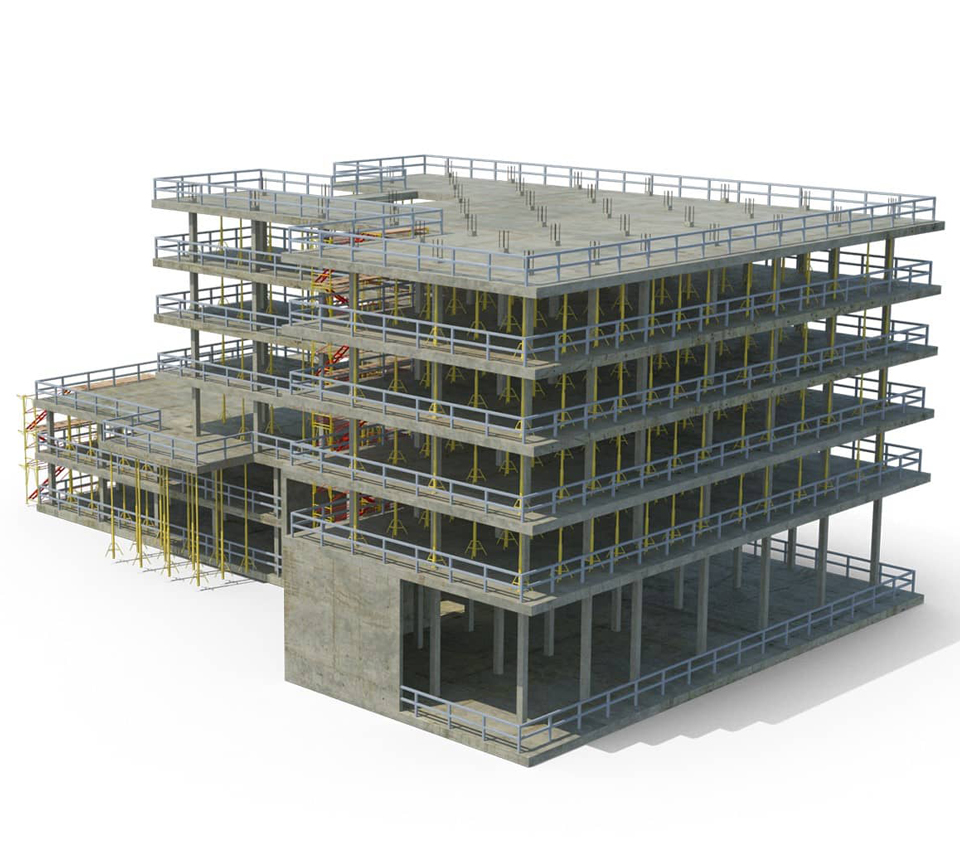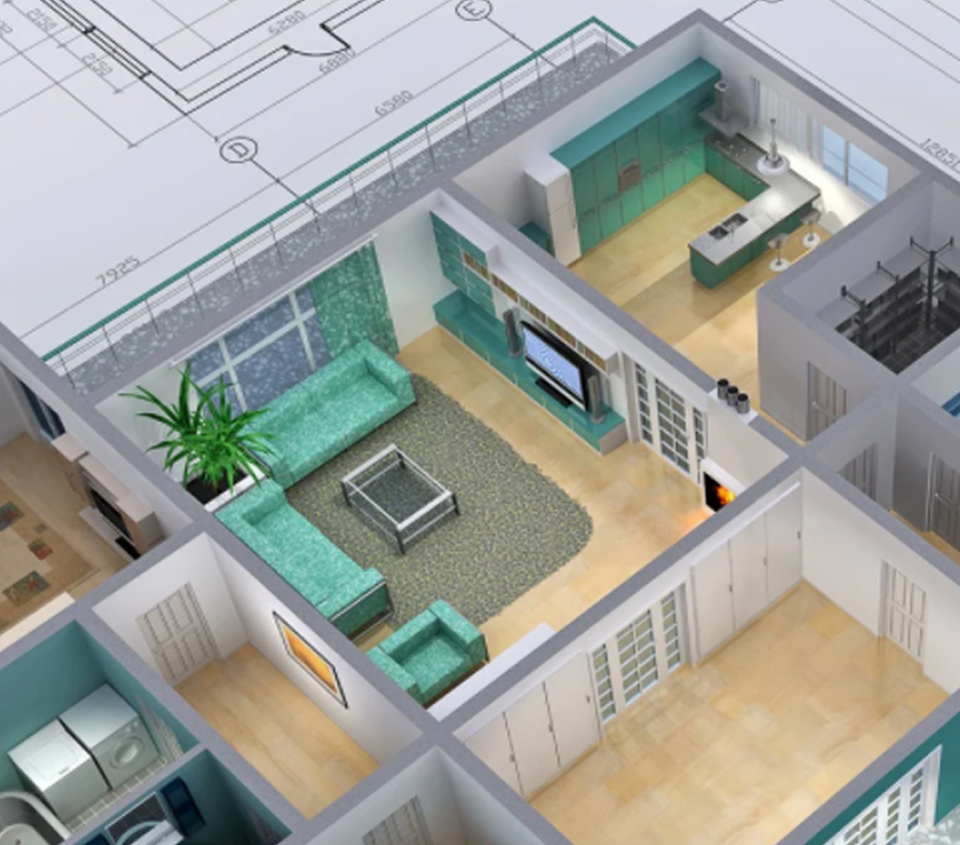ArkBIM Studio is a leading global BIM Service Provider that offers Architectural BIM Services to architectural firms, builders, construction companies, realtors and general contractors with absolute precision that help in BIM Coordination, Designing, Planning, 3D Rendering and On-site construction.
Cherishing over 1000+ projects in the period of 14 years, we surely can identify eccentric issues and provide inventive plan of actions to deliver the timely project end results within the budget from LOD 100 to LOD 500.
ArkBIM Studio have a very talented and experienced BIM team of architects, engineers and modelers who aim to achieve abundance and accuracy with their expertise, experience and technical skills to deliver Architectural 3D Modeling Services right from conceptual design stage to 100% construction document stage depending on the client requirements, maintaining their in-house graphic/BIM standards and approach.
We can create upper rich 3D models from hand sketches, pdf’s, AutoCAD drawings, point cloud data etc. as per the requirements. It is our unequaled quality and comprehensive experience that makes us a prominent AEC company providing Revit Architectural Services.
