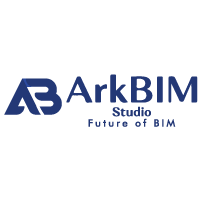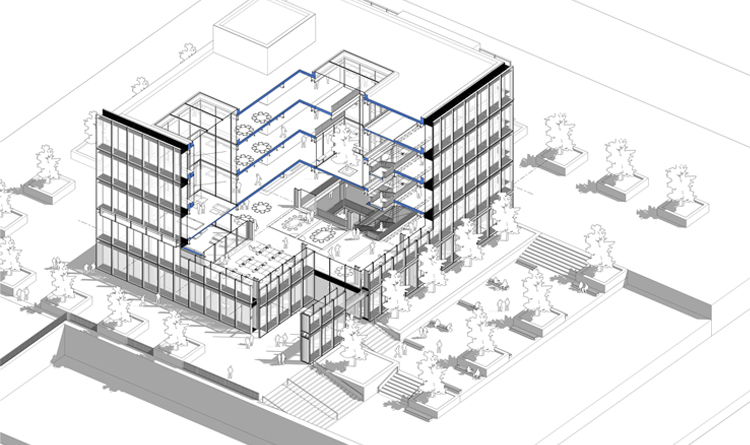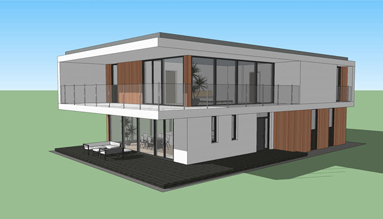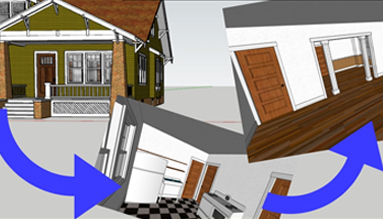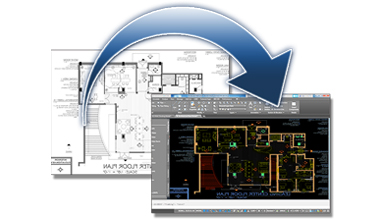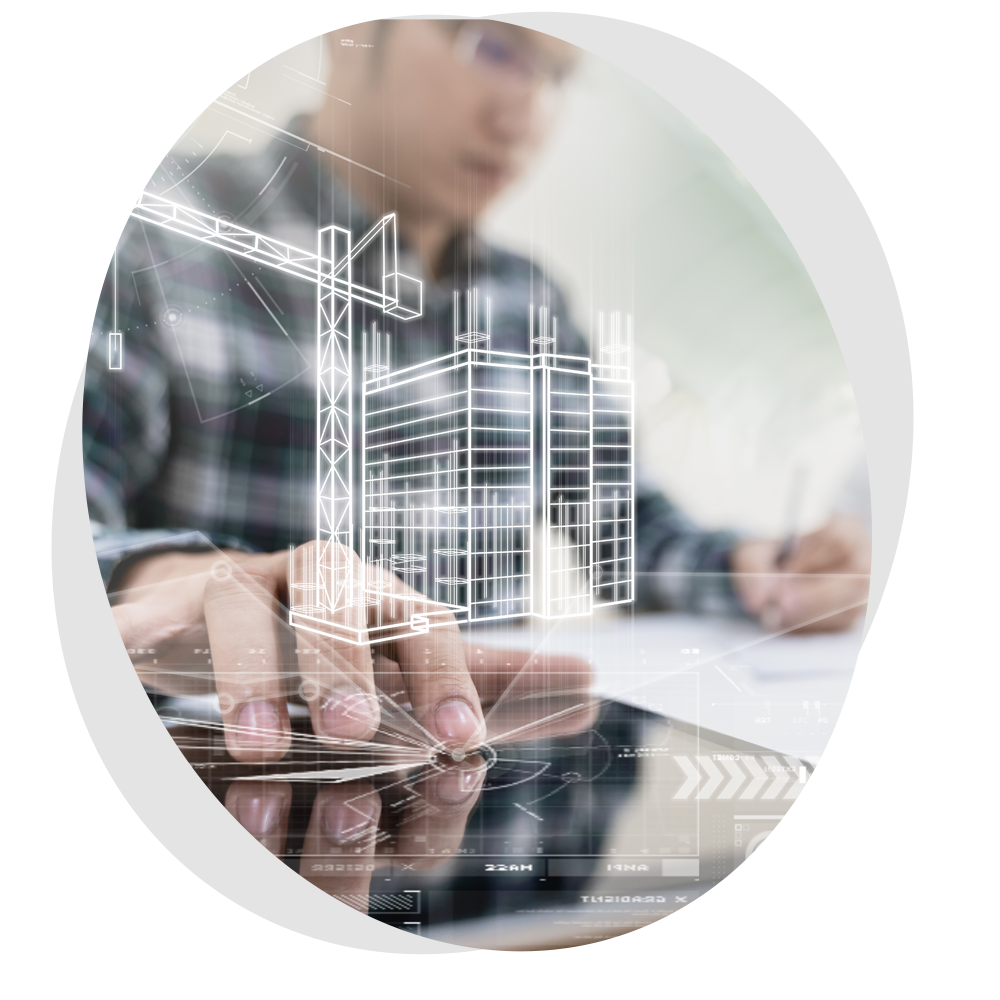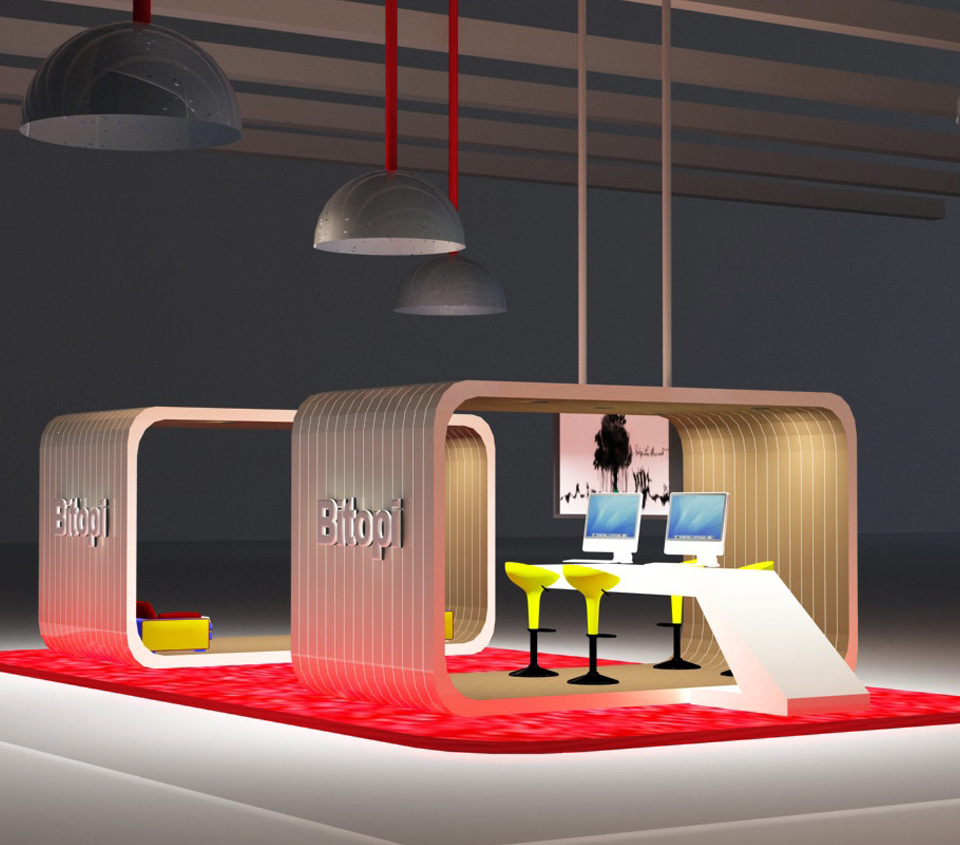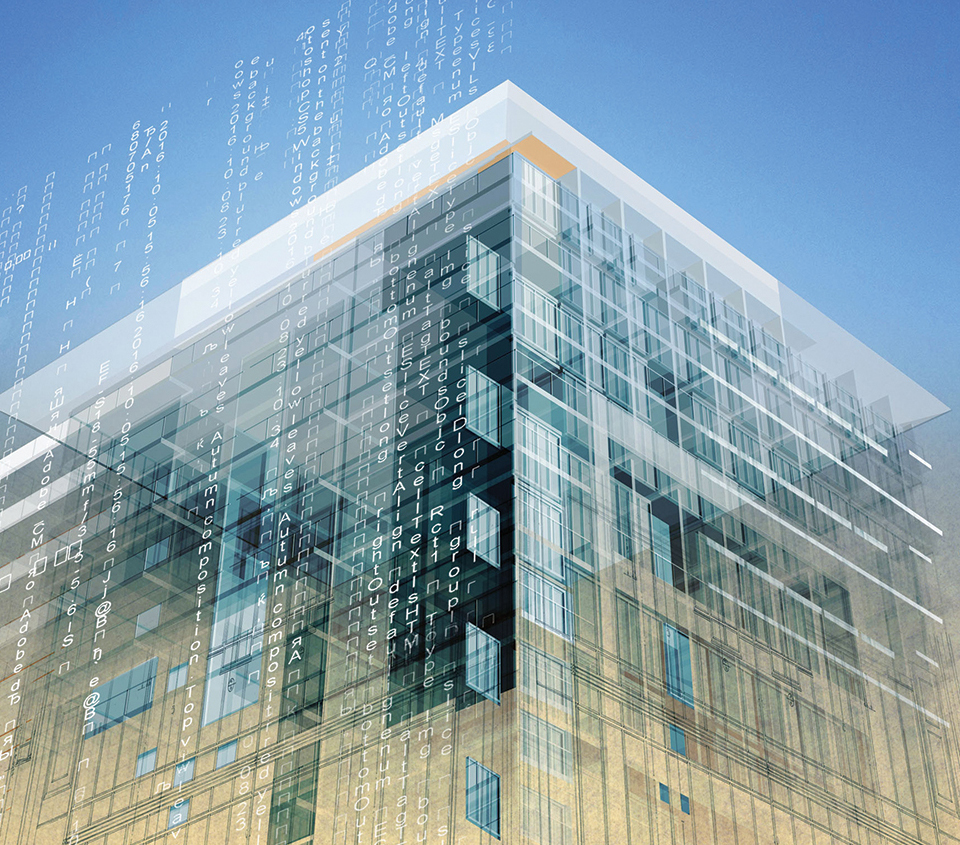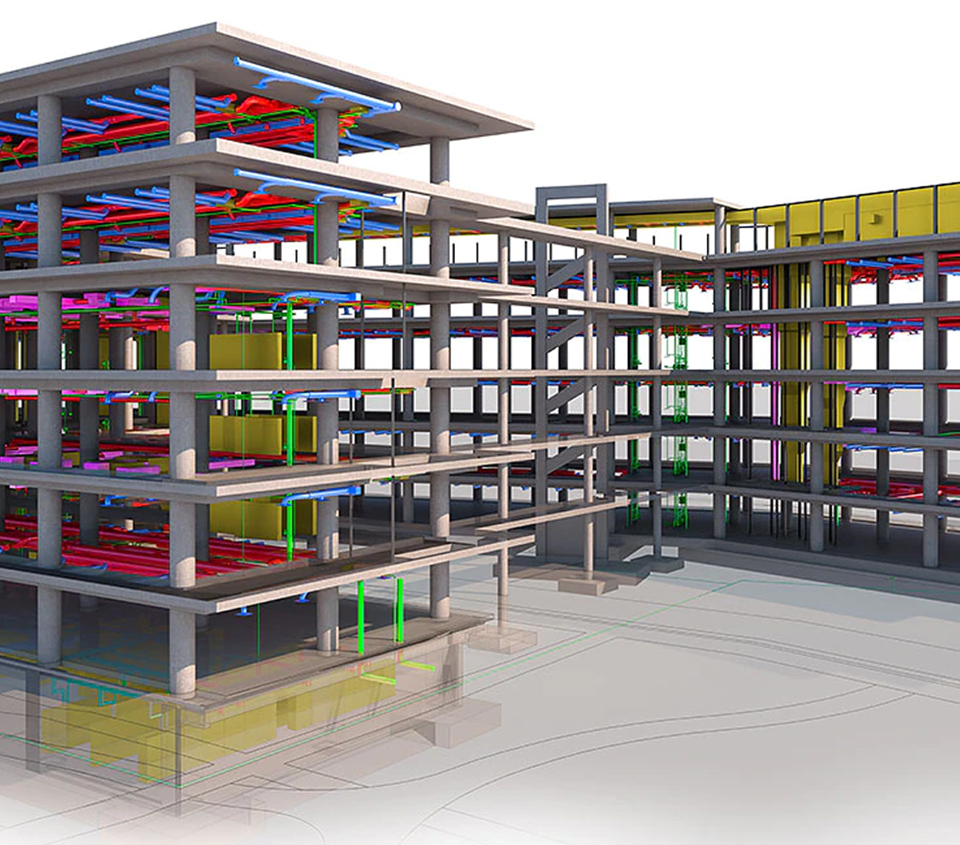We have a highly-qualified team of architects and modelers to provide you with exceptional 3D modeling services using SketchUp for all your projects. Our skilled resources harness latest version and carry rich industry-specific experience and hence will speed up your product development process through SketchUp 3D modeling.
(Company name) can create 3D models for all category buildings using all features of Sketchup. Our Careful attention to detail provides you an accurate design models.
