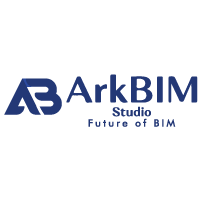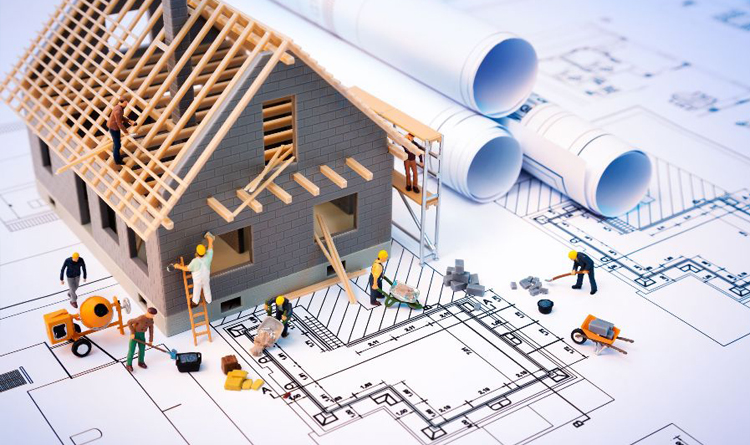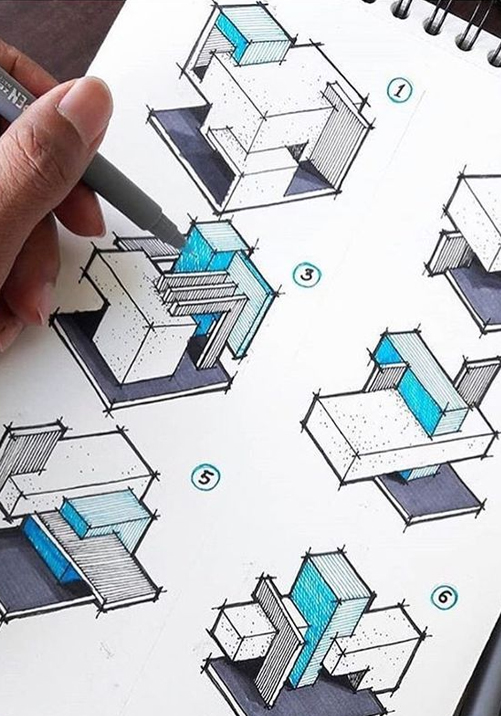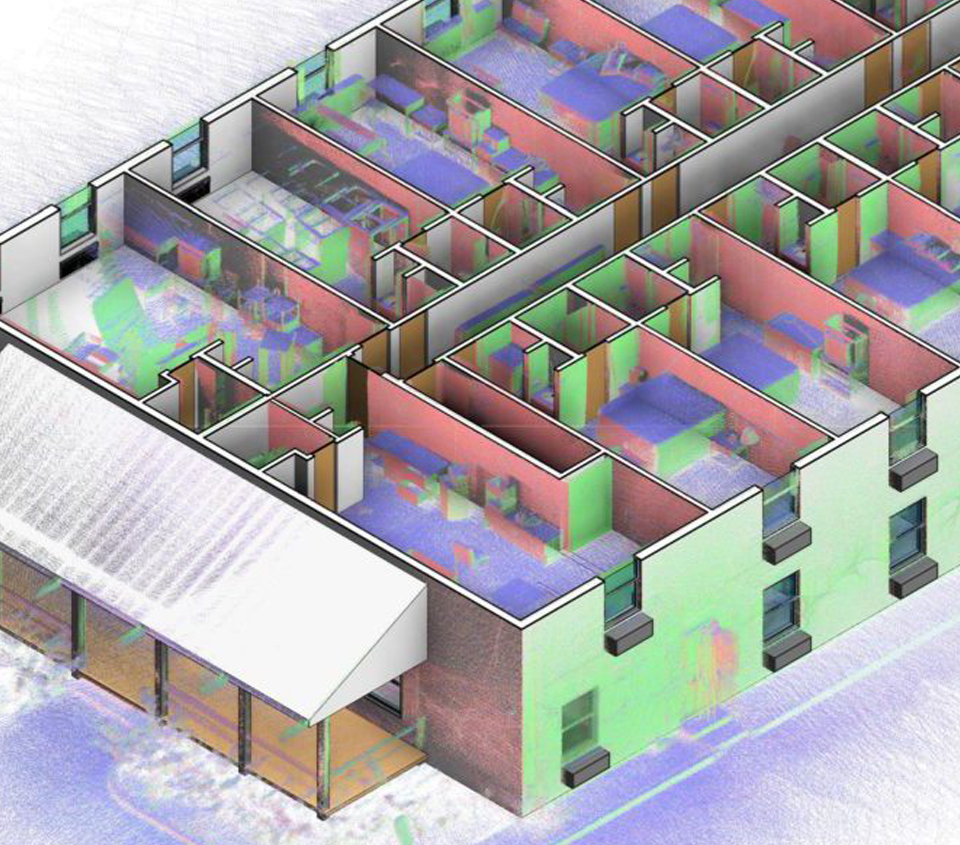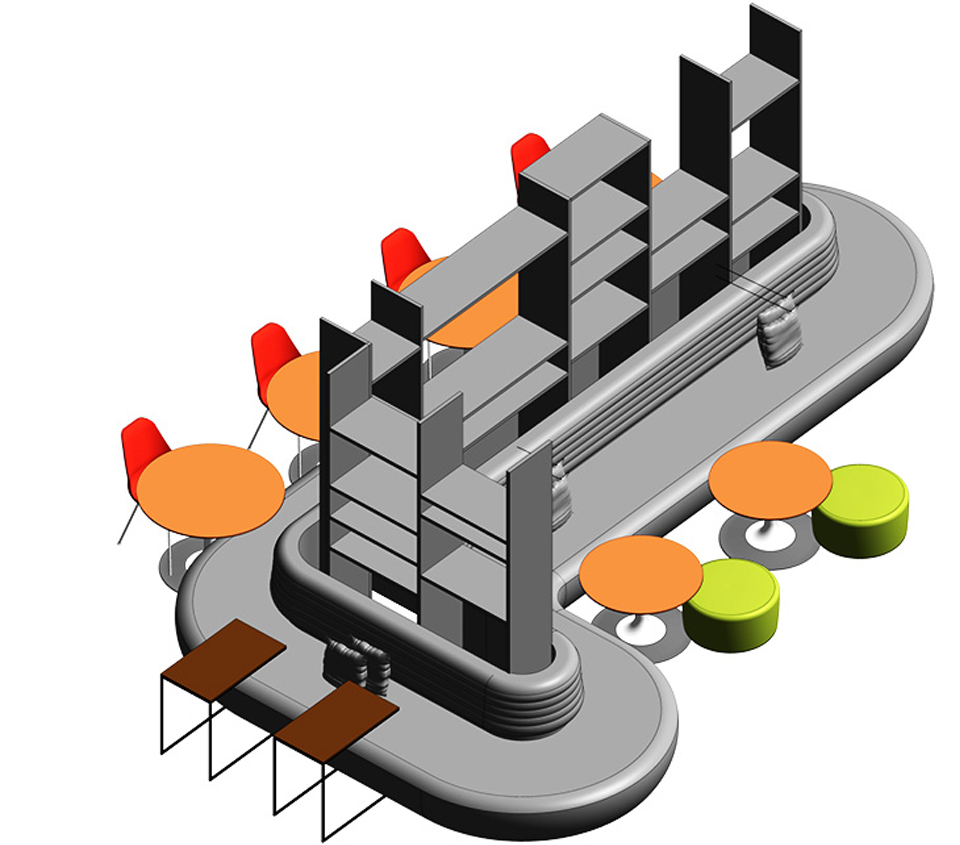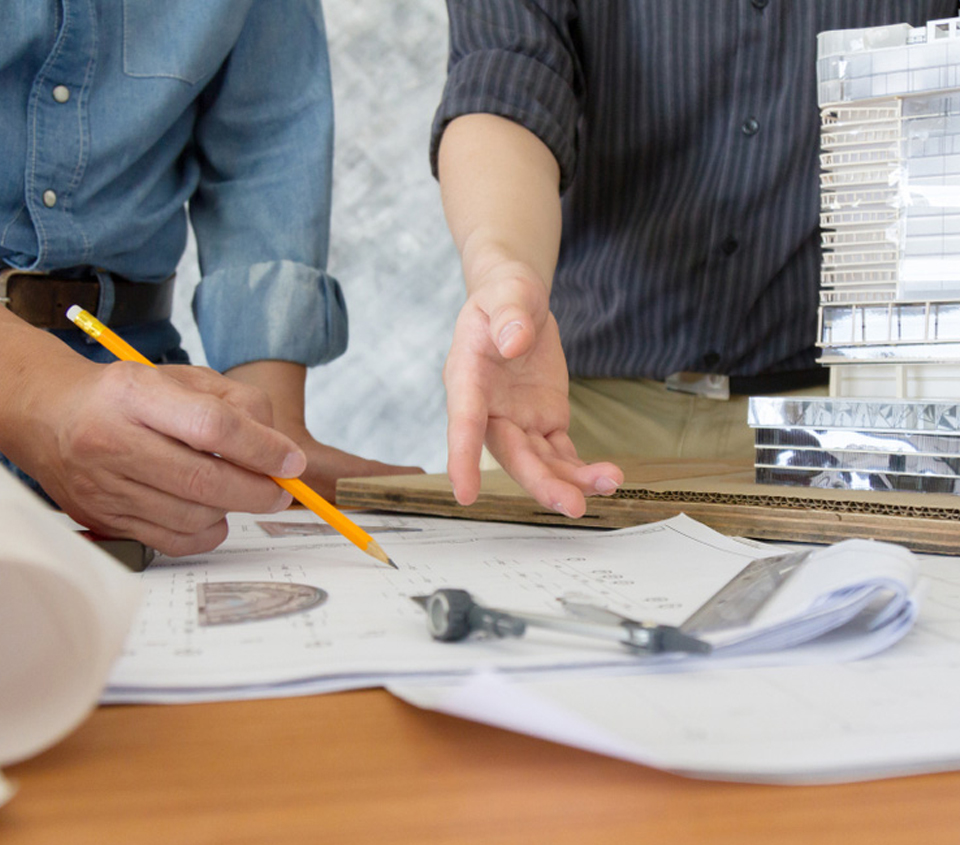(Company Name) is a leading global CAD design and drafting support services provider to Architects, Engineers, Construction companies, real estate, Builders, General contractors, Landscapers and Interior designers across the globe with absolute precision at very competitive rates. Our most reliable computer-aided design or CAD drafting and detailing expertise offers to work for a wide range of projects from a single family residential to Multi-family residential and commercial buildings, Industrial, Healthcare, Educational, tenant improvement and construction projects of varied scale and volumes including general layout, plans, elevations, sections, details, etc.
We have a very talented team of architects and engineers who are well versed with building standards and codes of different locations that brings perfection and accuracy in any project that they are dealing with. We also follow the clients in-house drafting standards, ctb, layerisation information for all projects to ensure that the quality, consistency and standards of drawing are in-line and match with the client expectations and requirements. We ensure that our architectural 2D drafting & detailing services are the most cost-effective with a quick turnaround time and they meet client expectation in terms of quality.
Our dedicated team of quality analysts headed by Project Delivery Managers and Senior project managers who come with core industry experience, advanced technical know-how, makes sure that the standards are implemented and consistent throughout the project and ensure that strict adherence to quality has been made.
Our superior architectural services, consistent and accurate drawings, timely delivery, and competitive pricing have made us a go-to service partner to our clients.
