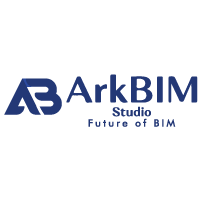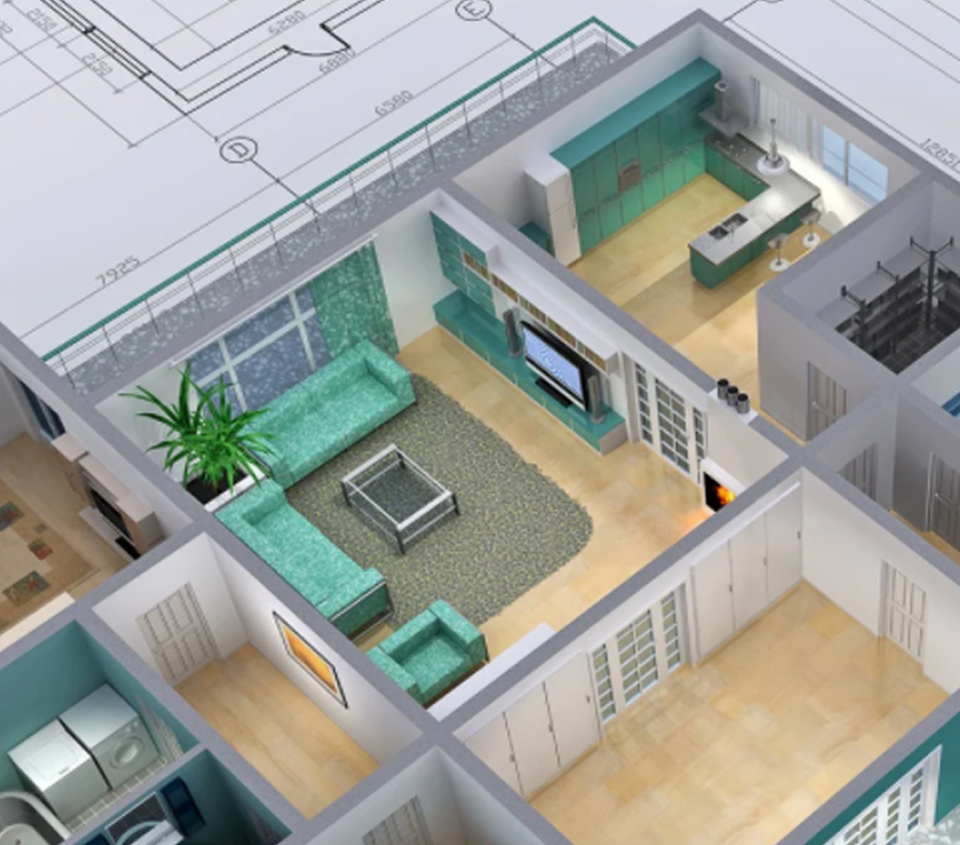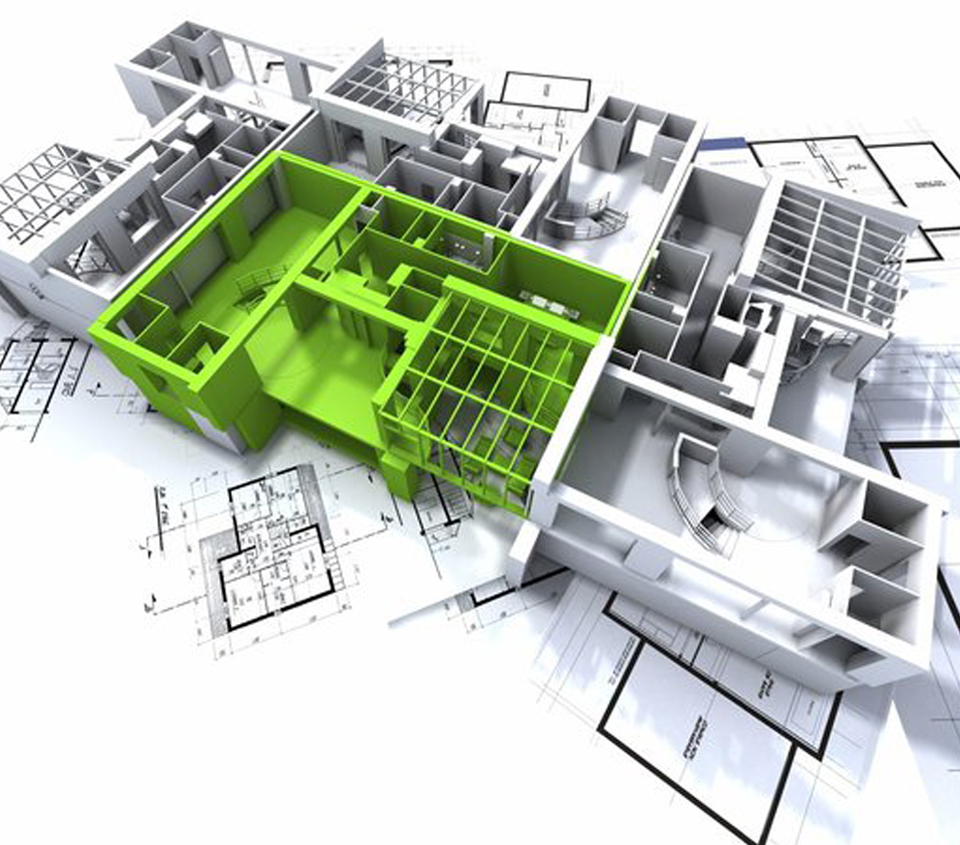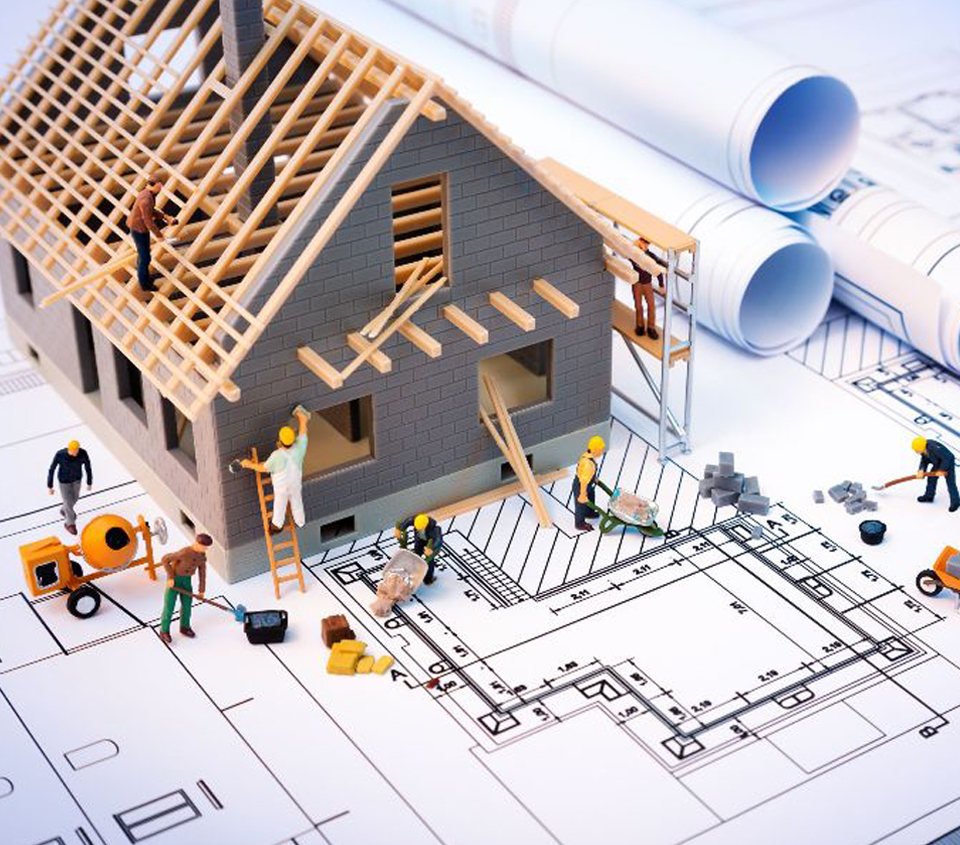We have an extensive experience of working on Structural 3D modeling projects of varying complexities and detailing for Residential, Commercial and Industrial structures starting from LOD 100 to LOD 500. It is this vast experience our team possess that enables them to seamlessly transform your schematic designs and construction drawings into clean Revit BIM models with parametric families irrespective of its complexity. These structural models can be used to extract several analytical data like quantities, shop drawings, etc.
- Call us: +91 (123) 456 7850
- Info@arkbimstudio.com
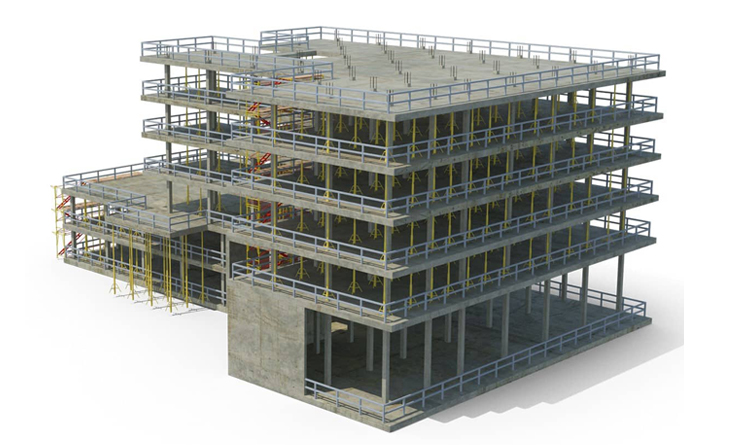
Our Services
Structural BIM Services
(Company Name) is a leading global BIM Service Provider that offers detailed and precise Structural BIM models across residential, commercial, Educational, Mixed-Use, Public Storage, High rise, Industrial and hospitality project structures.
Our Structural BIM models accurately represent the sizes and placements of model components in the building design. We have comprehensive quality checklist in place to make sure that the final deliverables are in compliance with the required codes, standards and are of high quality.
Our Structural BIM models allow intensify visualization of the project structure that can be used for constructability reviews and ensuring multi-disciplinary coordination.
We also provide shop drawings for Steel and Concrete columns, beams, trusses and reinforcement details essential for onsite construction of the structure. We have a team of architects, engineers and BIM technicians who are well versed with building standards and codes of different locations that brings perfection and accuracy in any project that they are dealing with. It is our quality fundamental approach with planned and time frame execution makes us one of the most distinguished company providing end to end BIM Services.
Our Structural BIM Services Include :
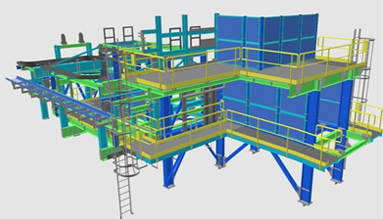
Structural BIM Modeling
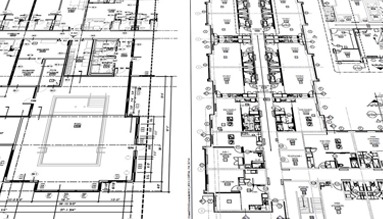
Structural CAD/BIM Drafting
Our team of experts in structural design and drafting expertise cover services for all types of structural design projects and offer complete CAD drafting & BIM support to structural engineers in the detailed design (DD) and construction documentation (CD) phases of the project. We take care of all your structural CAD Drafting requirements to help you effectively coordinate with other participants and erect building structures more efficiently.
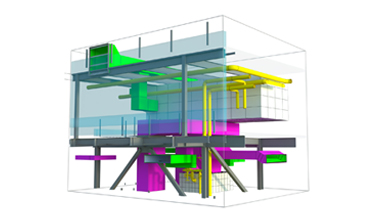
Structural Shop Drawings
We help steel fabricators, contractors, structural design firms and construction companies extract Shop Drawings from their BIM models. We have extensive quality checks in process that ensure our drawings are precise and without any errors. Our structural shop drawing services will make the process easier as we provide drawings for pre-fabricated components such as windows, pre-cast, elevators, etc.

Quantity Take offs
Our data rich Structural BIM models for our clients can be used to extract details such as quantities, schedules etc. from the model and can be essential for ordering, planning, budgeting the construction costs, etc.

Fabrication Drawings
(Company Name) offers highly professional structural fabrication drawing services by commanding on a highly skilled and talented modeler, and high quality assurance processes. At (Company Name), the team of structural engineers provides drawing services for various structural steel components, reinforced concrete, trusses, pre-cast concrete structures & millwork.

RCC Detailing
We provide wide range of services and solutions for other sectors of Civil engineering through our RCC Design & Detailing division. Detailing is the drawing of a reinforced concrete structure, which includes showing the size, location, type, placement, splices, and termination of the reinforcement.

Rebar Detailing
our team of skilled rebar detailers prepares shop drawings for the placement of the reinforcing steel. They provide precise details on bends, shapes and lap splices to meet the requirement of your specific project. Any issues regarding project constructability are tackled instantly before the first piece of rebar is bent or sheered. The detailed drawings provided by our rebar detailers often help our contractors to visualize the structures.

Benefits of Structural BIM Services
Our BIM structural models provide critical information and data points for design analysis and evaluation of a project. A few of the major benefits of structural modeling is higher flexibility in design analysis and adaptiveness for necessary design updates. We have worked on complex and structurally demanding projects that involve load calculation, roof structure, foundation design, retaining wall design, beam/slab/column/frame design, steel /concrete/ RCC structure design, and more.
- Connects design to detailing - Streamline workflows for efficient detailing
- Improves collaboration - coordinate your models across multiple disciplines
- Minimize errors - Automate fabrication and improve execution on site
- Enhances structural quality - Integrate structural analysis and design to produce better outcomes
- Structural BIM Services improves collaboration and is essential in order to precisely coordinate the 3D model across multiple disciplines involved in the construction process.
- Structural modeling lends to higher flexibility and accuracy during design analysis and constructability reviews.
- Structural BIM Modeling Services allows to streamline workflows by connecting design to detailing, 4D construction sequencing and quantities and material take offs.
- The structural shop drawings extracted from the BIM models are accurate and leads to an error free onsite construction.
Our Software Proficiency
All our Architects and BIM modelers at (Company Name) constantly upgraded on the most advanced software packages are highly proficient in






